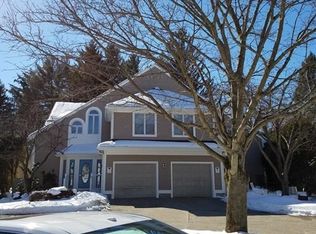Waterfront Gated Community With A Fantastic Lifestyle. This Sunsplashed Upper Unit With 1 Car Garage Is Available. Soaring Ceiling With Dramatic Wall Of Windows. Open Floor Plan With Large Living Room and Dining Room. Kitchen Has Granite, Breakfast Bar, Stainless Steel Appliances. Master Suite Offers Large Bedroom And Bath With Double Sink/Vanities Shower And Jacuzzi. Second Bedroom Has Full Tile Bath. Convenient Main Floor Laundry. Upper Bonus Space Is Perfect For Guest Suite. Full Bath, Built Ins, Bedroom Nook, Closets. Would Also Make Perfect Office Or Family Room. Flexible Floor Plan. Loads of Space With Private Views. Updates Include Newer Carpet, Appliances, Hot Water Tank, All New Anderson Windows. New Exterior Including Roof, Siding, Composite Stairs And Decks. Inground Pool, Community Room, Exercise Room, Tennis, Boat Slips, Kayak Racks, Beach, Walking Trails. Min to Grafton Train, Mass Pike, Rt. 290, U Mass, Shrewsbury St. Restaurants, New Lakeway Commons.
This property is off market, which means it's not currently listed for sale or rent on Zillow. This may be different from what's available on other websites or public sources.
