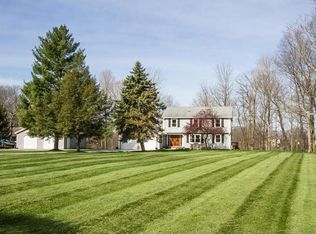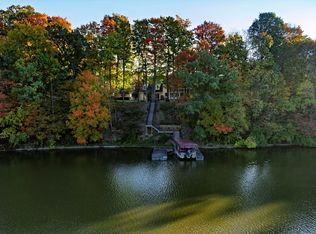Captivating tree-lined private drive leads you to this breathtaking all brick Bontrager Custom Morse Lake Retreat nestled on 2.5 Acres w/215ft of Lake Frontage + Boat Dock! This stunning hm has it all! FIN W-O Bsmt w/Daylight Windows + 4 Car Garage + 3 bay Detached 23x34 Garage w/Workshop + Greenhouse! Soaring Cath Clgs + 30' Marvin Windows + handsome Frplc showcase the magnificent Great Rm! Gourmet Kit w/Granite Brkfst Island w/convenient Prep Sink! Luxurious spa-like Master Suite w/French Drs that open to GR + Sitting Rm + Jacuzzi Tub + exquisite Glass Block W-I Shower + 3 WIC's + Priv Balcony w/peaceful Water Views! W-O Bmst w/Bar, Sauna, Wine Closet, Rec Rm w/Pool Table + Full BA + Exercise/add'l BD! Enjoy sunsets from screened porch!
This property is off market, which means it's not currently listed for sale or rent on Zillow. This may be different from what's available on other websites or public sources.

