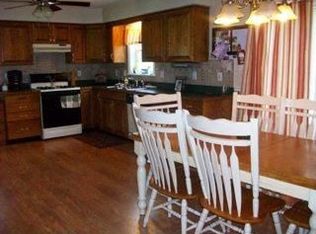A tastefully remodeled 1956 Cape Cod with the classic mid century character. The home offers dual entries, boot room, large newly remodeled kitchen with granite, stainless appliances, and ceramic tile, formal dining room, refinished beautiful hardwoods, bright livingroom with brick fireplace and custom details, second story with extra large full bath and newly carpeted bedrooms. New siding, new roof, new windows, and more. Large deck. Back yard large enough for potential future pool area. Unfinished basement with rear facing single garage underneath. Close to Pleasant Valley town line and many amenities. Price reduced for fast sale.
This property is off market, which means it's not currently listed for sale or rent on Zillow. This may be different from what's available on other websites or public sources.
