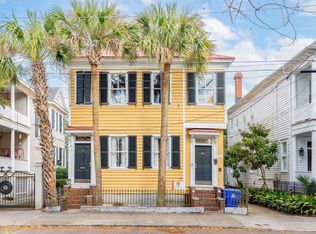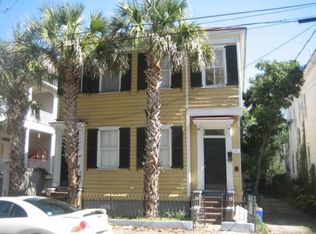Closed
$950,000
8 Pitt St APT A, Charleston, SC 29401
2beds
1,184sqft
Condominium
Built in 1881
-- sqft lot
$972,600 Zestimate®
$802/sqft
$3,970 Estimated rent
Home value
$972,600
$924,000 - $1.02M
$3,970/mo
Zestimate® history
Loading...
Owner options
Explore your selling options
What's special
Ideally situated in the heart of downtown Charleston, just steps from the College of Charleston and within easy walking distance to MUSC, Colonial Lake, and the city's top restaurants, shops, and cultural landmarks, the fully renovated downstairs unit at 8 Pitt Street offers a seamless blend of historic character and modern luxury!This beautifully updated 2-bedroom, 2-bath residence boasts soaring ceilings and spacious living areas with refinished original hardwood floors, preserved architectural details, and contemporary finishes. The kitchen has been thoughtfully redesigned to combine style and functionality, featuring brand new stainless steel appliances, custom cabinetry, gleaming quartz countertops, and a striking six-foot island that serves as the perfect centerpiece for cookingand gathering. Brand new plumbing, gas lines, and a tankless water heater ensure lasting efficiency, while a full electrical rewire and new panel provide peace of mind. Both bedrooms offer access to generous front and rear porches, inviting you to enjoy Charleston's signature coastal breezes. A full exterior paint job combined with meticulously restored original windows enhances the home's historic charm, while the rare inclusion of two dedicated off-street parking spaces provides exceptional convenience. 8 Pitt Street truly embodies Charleston living timeless charm, modern comfort, and an unbeatable location at the heart of it all!
Zillow last checked: 8 hours ago
Listing updated: August 04, 2025 at 11:07am
Listed by:
The Exchange Company, LLC
Bought with:
Smith Spencer Real Estate
Smith Spencer Real Estate
Source: CTMLS,MLS#: 25015336
Facts & features
Interior
Bedrooms & bathrooms
- Bedrooms: 2
- Bathrooms: 2
- Full bathrooms: 2
Cooling
- Central Air
Appliances
- Laundry: Washer Hookup, Laundry Room
Features
- Ceiling - Smooth, High Ceilings, Eat-in Kitchen, Pantry
- Flooring: Ceramic Tile, Wood
- Has fireplace: No
Interior area
- Total structure area: 1,184
- Total interior livable area: 1,184 sqft
Property
Parking
- Parking features: Off Street
Features
- Levels: One
- Stories: 1
- Exterior features: Balcony
- Fencing: Wrought Iron
Lot
- Size: 4,356 sqft
- Features: 0 - .5 Acre
Construction
Type & style
- Home type: Condo
- Property subtype: Condominium
- Attached to another structure: Yes
Materials
- Wood Siding
- Foundation: Crawl Space
- Roof: Metal
Condition
- New construction: No
- Year built: 1881
Utilities & green energy
- Sewer: Public Sewer
- Water: Public
- Utilities for property: Charleston Water Service, Dominion Energy
Community & neighborhood
Location
- Region: Charleston
- Subdivision: Harleston Village
Other
Other facts
- Listing terms: Cash,Conventional
Price history
| Date | Event | Price |
|---|---|---|
| 8/4/2025 | Sold | $950,000-2.6%$802/sqft |
Source: | ||
| 6/4/2025 | Listed for sale | $975,000$823/sqft |
Source: | ||
| 1/25/2023 | Listing removed | -- |
Source: Zillow Rentals Report a problem | ||
| 1/13/2023 | Listed for rent | $2,720+22.5%$2/sqft |
Source: Zillow Rentals Report a problem | ||
| 4/5/2019 | Listing removed | $2,220$2/sqft |
Source: LeasingAndManagement.com #19000720 Report a problem | ||
Public tax history
Tax history is unavailable.
Neighborhood: Harleston Village
Nearby schools
GreatSchools rating
- 2/10Memminger Elementary SchoolGrades: PK-5Distance: 0.2 mi
- 4/10Simmons Pinckney Middle SchoolGrades: 6-8Distance: 1.3 mi
- 1/10Burke High SchoolGrades: 9-12Distance: 1.3 mi
Schools provided by the listing agent
- Elementary: Memminger
- Middle: Simmons Pinckney
- High: Burke
Source: CTMLS. This data may not be complete. We recommend contacting the local school district to confirm school assignments for this home.
Get a cash offer in 3 minutes
Find out how much your home could sell for in as little as 3 minutes with a no-obligation cash offer.
Estimated market value$972,600
Get a cash offer in 3 minutes
Find out how much your home could sell for in as little as 3 minutes with a no-obligation cash offer.
Estimated market value
$972,600

