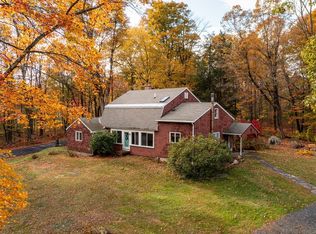Quiet country living just down the road from Norwich lake! Absolutely beautiful cape style log home with a detached 2-car garage. Set back off the road atop a gentle slope. First floor offers a spacious open floor plan. The living room boasts a 2-story vaulted ceiling and pellet stove. Also within the open floor plan is the dining area and a kitchen with a very functional layout and a spacious walk-in pantry with a sliding barn door entry adding more than adequate storage. First floor bedroom contains a separate small office with a full bath just across the hall. The loft style master bedroom has a wonderful all wood stairway and balcony featuring log hand rail and balusters. Full master bath, ample closet space and lots of natural light. Not a square inch of sheet rock in this all wood interior. Perfect for downsizing or small family. Central air, hydro air heating and ceiling fans for added comfort. A must see! Property very well maintained. First Showings 6/23 open house 12-2pm
This property is off market, which means it's not currently listed for sale or rent on Zillow. This may be different from what's available on other websites or public sources.
