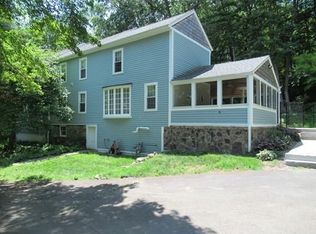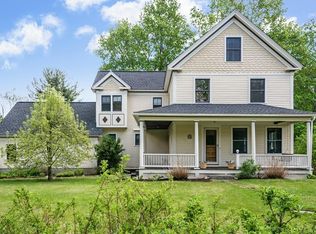Sold for $950,000
$950,000
8 Piper Rd, Acton, MA 01720
3beds
2,013sqft
Single Family Residence
Built in 1862
0.5 Acres Lot
$955,700 Zestimate®
$472/sqft
$3,798 Estimated rent
Home value
$955,700
$889,000 - $1.03M
$3,798/mo
Zestimate® history
Loading...
Owner options
Explore your selling options
What's special
Stunning, sun-filled home in a prime location with direct access to rail trails, top schools, highway, and commuter rail. The backyard abuts 192-acre Great Hill Conservation Land, with a trailhead to the Acton Discovery Museum, dog park, and more. A peaceful arboretum-like yard offers three patios, lush plantings, and total tranquility. Inside, enjoy a beautifully updated kitchen with top-of-the-line Miele appliances and high end custom cabinetry. The fireplace-accented great room has vaulted ceilings and double french doors opening to serene outdoor living.Original wide-plank hardwood combined with cherry wood floors flow through much of the home along with freshly painted walls and updated lighting throughout. Flexible rooms offer options for a guest room or office.Two renovated baths includes radiant heated flooring in one and laundry in the second. The attached oversized two-car garage is spacious and functional. Other upgrades include newer furnace and new Mantis septic (2023).
Zillow last checked: 8 hours ago
Listing updated: July 31, 2025 at 05:23am
Listed by:
Jennifer Jones 415-215-6648,
Barrett Sotheby's International Realty 978-263-1166
Bought with:
Allison Murray
Chinatti Realty Group, Inc.
Source: MLS PIN,MLS#: 73391366
Facts & features
Interior
Bedrooms & bathrooms
- Bedrooms: 3
- Bathrooms: 2
- Full bathrooms: 2
- Main level bathrooms: 1
Primary bedroom
- Features: Closet, Flooring - Hardwood, Recessed Lighting
- Level: Second
- Area: 195
- Dimensions: 13 x 15
Bedroom 2
- Features: Closet, Flooring - Hardwood, Recessed Lighting
- Level: Second
- Area: 144
- Dimensions: 12 x 12
Bedroom 3
- Features: Closet, Flooring - Hardwood
- Level: Second
- Area: 90
- Dimensions: 9 x 10
Bathroom 1
- Features: Bathroom - Tiled With Shower Stall, Countertops - Upgraded, Remodeled, Washer Hookup
- Level: Main,First
- Area: 60
- Dimensions: 12 x 5
Bathroom 2
- Features: Flooring - Marble, Remodeled
- Level: Second
- Area: 48
- Dimensions: 8 x 6
Dining room
- Features: Flooring - Hardwood, Lighting - Pendant, Vestibule
- Level: First
- Area: 144
- Dimensions: 12 x 12
Family room
- Features: Skylight, Flooring - Hardwood, French Doors, Open Floorplan, Lighting - Overhead
- Level: First
- Area: 437
- Dimensions: 23 x 19
Kitchen
- Features: Ceiling Fan(s), Flooring - Hardwood, Window(s) - Bay/Bow/Box, Pantry, Kitchen Island, Cabinets - Upgraded, Open Floorplan, Recessed Lighting, Remodeled, Stainless Steel Appliances, Lighting - Pendant, Crown Molding
- Level: Main,First
- Area: 308
- Dimensions: 14 x 22
Living room
- Features: Flooring - Hardwood, Window(s) - Bay/Bow/Box, Recessed Lighting
- Level: First
- Area: 196
- Dimensions: 14 x 14
Heating
- Baseboard, Hot Water, Steam, Radiant, Oil
Cooling
- Window Unit(s)
Appliances
- Included: Water Heater, Electric Water Heater, Dishwasher, Microwave, Range, Washer, Dryer, Range Hood
- Laundry: Main Level, Cabinets - Upgraded, First Floor, Electric Dryer Hookup
Features
- Beadboard, Closet/Cabinets - Custom Built, Recessed Lighting, Decorative Molding, Sun Room, Study
- Flooring: Tile, Carpet, Hardwood, Flooring - Stone/Ceramic Tile, Flooring - Hardwood
- Windows: Skylight(s), Picture, Insulated Windows
- Basement: Partial,Crawl Space,Interior Entry,Bulkhead,Sump Pump,Unfinished
- Number of fireplaces: 1
- Fireplace features: Family Room
Interior area
- Total structure area: 2,013
- Total interior livable area: 2,013 sqft
- Finished area above ground: 2,013
Property
Parking
- Total spaces: 6
- Parking features: Attached, Garage Door Opener, Storage, Garage Faces Side, Paved Drive, Paved
- Attached garage spaces: 2
- Uncovered spaces: 4
Features
- Patio & porch: Porch, Patio
- Exterior features: Porch, Patio, Rain Gutters, Professional Landscaping, Fenced Yard, Garden, Stone Wall
- Fencing: Fenced
Lot
- Size: 0.50 Acres
Details
- Parcel number: 312786
- Zoning: 1010
Construction
Type & style
- Home type: SingleFamily
- Architectural style: Cape,Antique,Greek Revival
- Property subtype: Single Family Residence
Materials
- Frame
- Foundation: Concrete Perimeter, Stone
- Roof: Shingle
Condition
- Year built: 1862
Utilities & green energy
- Electric: Circuit Breakers
- Sewer: Private Sewer
- Water: Public
- Utilities for property: for Electric Dryer
Community & neighborhood
Community
- Community features: Public Transportation, Shopping, Walk/Jog Trails, Medical Facility, Conservation Area, Highway Access, T-Station
Location
- Region: Acton
Other
Other facts
- Listing terms: Contract
- Road surface type: Paved
Price history
| Date | Event | Price |
|---|---|---|
| 7/30/2025 | Sold | $950,000+5.7%$472/sqft |
Source: MLS PIN #73391366 Report a problem | ||
| 6/18/2025 | Listed for sale | $899,000-0.2%$447/sqft |
Source: MLS PIN #73391366 Report a problem | ||
| 9/15/2023 | Sold | $901,000+9.9%$448/sqft |
Source: MLS PIN #73136607 Report a problem | ||
| 7/20/2023 | Pending sale | $819,900$407/sqft |
Source: | ||
| 7/20/2023 | Contingent | $819,900$407/sqft |
Source: MLS PIN #73136607 Report a problem | ||
Public tax history
| Year | Property taxes | Tax assessment |
|---|---|---|
| 2025 | $12,796 +2.9% | $746,100 |
| 2024 | $12,437 +18.8% | $746,100 +25.2% |
| 2023 | $10,468 +3.8% | $596,100 +15% |
Find assessor info on the county website
Neighborhood: 01720
Nearby schools
GreatSchools rating
- 9/10Luther Conant SchoolGrades: K-6Distance: 1 mi
- 9/10Raymond J Grey Junior High SchoolGrades: 7-8Distance: 1.2 mi
- 9/10Acton-Boxborough Regional High SchoolGrades: 9-12Distance: 1.4 mi
Schools provided by the listing agent
- Middle: Rj Grey
- High: Abrhs
Source: MLS PIN. This data may not be complete. We recommend contacting the local school district to confirm school assignments for this home.
Get a cash offer in 3 minutes
Find out how much your home could sell for in as little as 3 minutes with a no-obligation cash offer.
Estimated market value$955,700
Get a cash offer in 3 minutes
Find out how much your home could sell for in as little as 3 minutes with a no-obligation cash offer.
Estimated market value
$955,700

