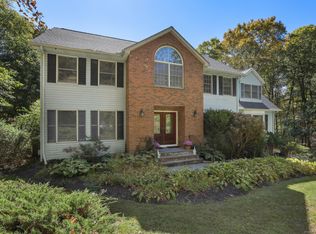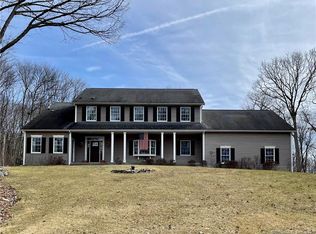Sold for $1,475,515 on 10/20/25
$1,475,515
8 Pinewood Drive, New Fairfield, CT 06812
4beds
3,400sqft
Single Family Residence
Built in 2025
3.58 Acres Lot
$1,487,000 Zestimate®
$434/sqft
$6,498 Estimated rent
Home value
$1,487,000
$1.34M - $1.65M
$6,498/mo
Zestimate® history
Loading...
Owner options
Explore your selling options
What's special
Welcome to 8 Pinewood Drive. This newly construction modern Farmhouse is striking in design, taste and craftsmanship. This home sits perfect and private on 3.58 acre lot in sought after neighborhood in town. Enjoy your front porch; perfect for enjoying all hours of the day. Step-in to the foyer and fall in love. 6" wide board oak flooring runs throughout the home finished in a natural stain; 9' main level ceilings trimmed in modern crown moulding; tasteful color palette; brushed gold hardware and light fixtures; and the perfect layout. The professionally designed kitchen offers white wall cabinetry with glass uppers; and a natural oak stained island. There is ample storage in this kitchen, but if thats not enough; you will love the walk-in working pantry. The Great Room is great for entertaining, and opens to the kitchen and dining room and offers sliders to back covered porch. Kick off your shoes in the mudroom when entering from the garage or the backyard. Private office with beautiful views. Main level Primary Bedroom with a dreamy bathroom, a soaking tub, and a walk-in shower. An amazing walk-in closet tops it all off. Easy access to the laundry room. 3 Spacious Bedrooms and an additonal 2 full bathrooms for the upper level. potential to finish a bonus room or the massive walk-out basement! Fine craftsmanship, spray foam insulation and high-efficiency utilities. Buyers can pick out all of your finishes and totally customize to your dream!
Zillow last checked: 8 hours ago
Listing updated: October 21, 2025 at 05:19am
Listed by:
Cory Neumann 203-947-5803,
Houlihan Lawrence 203-746-6565
Bought with:
Floria Polverari, RES.0789029
Higgins Group Real Estate
Co-Buyer Agent: Colleen Murray
Higgins Group Real Estate
Source: Smart MLS,MLS#: 24062610
Facts & features
Interior
Bedrooms & bathrooms
- Bedrooms: 4
- Bathrooms: 4
- Full bathrooms: 3
- 1/2 bathrooms: 1
Primary bedroom
- Features: High Ceilings, Full Bath, Walk-In Closet(s)
- Level: Main
Bedroom
- Features: Hardwood Floor
- Level: Upper
Bedroom
- Features: Hardwood Floor
- Level: Upper
Bedroom
- Features: Hardwood Floor
- Level: Upper
Bathroom
- Level: Main
Bathroom
- Level: Upper
Bathroom
- Level: Upper
Dining room
- Features: High Ceilings, Hardwood Floor
- Level: Main
Great room
- Features: High Ceilings, Gas Log Fireplace, Hardwood Floor
- Level: Main
Kitchen
- Features: High Ceilings, Hardwood Floor
- Level: Main
Office
- Features: High Ceilings, Hardwood Floor
- Level: Main
Heating
- Forced Air, Propane
Cooling
- Central Air
Appliances
- Included: Gas Range, Microwave, Range Hood, Refrigerator, Dishwasher, Water Heater
- Laundry: Main Level, Mud Room
Features
- Entrance Foyer
- Basement: Full
- Attic: None
- Number of fireplaces: 1
Interior area
- Total structure area: 3,400
- Total interior livable area: 3,400 sqft
- Finished area above ground: 3,400
Property
Parking
- Total spaces: 2
- Parking features: Attached
- Attached garage spaces: 2
Features
- Patio & porch: Porch, Covered, Patio
Lot
- Size: 3.58 Acres
- Features: Few Trees, Level, Cul-De-Sac
Details
- Parcel number: 224162
- Zoning: 2
Construction
Type & style
- Home type: SingleFamily
- Architectural style: Farm House,Modern
- Property subtype: Single Family Residence
Materials
- Vinyl Siding
- Foundation: Concrete Perimeter
- Roof: Asphalt
Condition
- Under Construction
- New construction: Yes
- Year built: 2025
Details
- Warranty included: Yes
Utilities & green energy
- Sewer: Septic Tank
- Water: Well
Community & neighborhood
Location
- Region: New Fairfield
Price history
| Date | Event | Price |
|---|---|---|
| 10/20/2025 | Sold | $1,475,515+9.3%$434/sqft |
Source: | ||
| 5/22/2025 | Pending sale | $1,350,000$397/sqft |
Source: | ||
| 5/10/2025 | Listed for sale | $1,350,000$397/sqft |
Source: | ||
| 5/1/2025 | Listing removed | $1,350,000$397/sqft |
Source: | ||
| 12/3/2024 | Listed for sale | $1,350,000+610.5%$397/sqft |
Source: | ||
Public tax history
| Year | Property taxes | Tax assessment |
|---|---|---|
| 2025 | $3,955 +336.5% | $150,200 +505.6% |
| 2024 | $906 +4.6% | $24,800 |
| 2023 | $866 +7.6% | $24,800 |
Find assessor info on the county website
Neighborhood: 06812
Nearby schools
GreatSchools rating
- NAConsolidated SchoolGrades: PK-2Distance: 2.8 mi
- 7/10New Fairfield Middle SchoolGrades: 6-8Distance: 2.9 mi
- 8/10New Fairfield High SchoolGrades: 9-12Distance: 2.9 mi
Schools provided by the listing agent
- Elementary: Consolidated
- Middle: New Fairfield,Meeting House
- High: New Fairfield
Source: Smart MLS. This data may not be complete. We recommend contacting the local school district to confirm school assignments for this home.

Get pre-qualified for a loan
At Zillow Home Loans, we can pre-qualify you in as little as 5 minutes with no impact to your credit score.An equal housing lender. NMLS #10287.
Sell for more on Zillow
Get a free Zillow Showcase℠ listing and you could sell for .
$1,487,000
2% more+ $29,740
With Zillow Showcase(estimated)
$1,516,740
