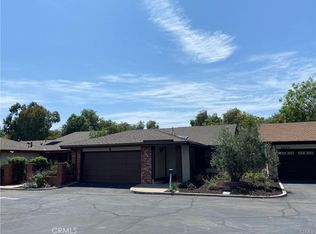Located within the community of Woodbridge in Irvine, this two level 3 bedroom/2.5 bath home features high ceilings, open floor plan with lots of natural light; beautiful hardwood and tile floors throughout; brand new carpet upstairs; custom lighting and luxurious modern fixtures and finishes. The beautifully upgraded open kitchen includes high-end stainless steel kitchen appliances, stone countertops and a wine fridge. The master bedroom features a walk-in-closet, access to the yard and the master bathroom has dual sinks. The convenient home leads to a 2-car garage with a washer and dyer included. Relax outside on the private inclusive beautiful patio, surrounded by lush landscaping. Amenities include pool, spa, community clubhouse, parks, nearby lakes. Access from this Irvine location is just minutes from shopping, dining, freeways, and award winning schools. *VIDEO TOUR AVAILABLE*
Condo for rent
$6,500/mo
8 Pinewood #65, Irvine, CA 92604
3beds
2,035sqft
Price is base rent and doesn't include required fees.
Condo
Available now
No pets
Central air
In garage laundry
4 Parking spaces parking
Central, fireplace
What's special
Brand new carpetWine fridgeAccess to the yardHigh ceilingsOpen floor planLots of natural lightStone countertops
- 83 days
- on Zillow |
- -- |
- -- |
Travel times
Facts & features
Interior
Bedrooms & bathrooms
- Bedrooms: 3
- Bathrooms: 3
- Full bathrooms: 2
- 1/2 bathrooms: 1
Rooms
- Room types: Breakfast Nook, Dining Room, Family Room, Master Bath, Office
Heating
- Central, Fireplace
Cooling
- Central Air
Appliances
- Included: Dishwasher, Freezer, Microwave, Oven, Range, Refrigerator, Stove
- Laundry: In Garage, In Unit
Features
- Bonus Room, Breakfast Counter / Bar, Breakfast Nook, Den, Dressing Area, Eat-in Kitchen, Eating Area, Eating Area In Dining Room, Entrance Foyer, Entry, Family Room, Great Room, High Ceilings, Jack & Jill, Kitchen, Laundry, Living Room, Loft, Main Floor Bedroom, Main Floor Master Bedroom, Master Bathroom, Master Bedroom, Master Suite, Office, Open Floorplan, Quartz Counters, Recessed Lighting, Separated Eating Area, Storage, Two Story Ceilings, Walk In Closet, Walk-In Closet(s)
- Flooring: Carpet, Wood
- Has fireplace: Yes
Interior area
- Total interior livable area: 2,035 sqft
Video & virtual tour
Property
Parking
- Total spaces: 4
- Parking features: Covered
- Details: Contact manager
Features
- Stories: 3
- Exterior features: 0-1 Unit/Acre, Association, Association Dues included in rent, Back Yard, Blinds, Bonus Room, Breakfast Counter / Bar, Breakfast Nook, Carbon Monoxide Detector(s), Community, Concrete, Corner Lot, Curbs, Den, Drapes, Dressing Area, Eat-in Kitchen, Eating Area, Eating Area In Dining Room, Entrance Foyer, Entry, Family Room, Flooring: Wood, Garden, Great Room, Heating system: Central, High Ceilings, In Garage, Jack & Jill, Kitchen, Lake, Lakeridge, Laundry, Living Room, Loft, Lot Features: 0-1 Unit/Acre, Back Yard, Corner Lot, Garden, Paved, Sprinkler System, Main Floor Bedroom, Main Floor Master Bedroom, Master Bathroom, Master Bedroom, Master Suite, Office, Open Floorplan, Park, Parking, Patio, Paved, Pets - No, Pool, Preserve/Public Land, Quartz Counters, Rear Porch, Recessed Lighting, Roof Type: Common Roof, Screens, Separated Eating Area, Sewage included in rent, Sidewalks, Sliding Doors, Smoke Detector(s), Sprinkler System, Storage, Street Lights, Suburban, Two Story Ceilings, View Type: Neighborhood, View Type: Trees/Woods, Walk In Closet, Walk-In Closet(s), Water Heater, Wrap Around
- Has spa: Yes
- Spa features: Hottub Spa
Details
- Parcel number: 93526065
Construction
Type & style
- Home type: Condo
- Property subtype: Condo
Condition
- Year built: 1977
Utilities & green energy
- Utilities for property: Sewage
Building
Management
- Pets allowed: No
Community & HOA
Location
- Region: Irvine
Financial & listing details
- Lease term: 12 Months
Price history
| Date | Event | Price |
|---|---|---|
| 3/4/2025 | Price change | $6,500-4.4%$3/sqft |
Source: CRMLS #OC25028299 | ||
| 2/8/2025 | Listed for rent | $6,800$3/sqft |
Source: CRMLS #OC25028299 | ||
| 6/24/2023 | Sold | $1,650,000-2.9%$811/sqft |
Source: | ||
| 5/26/2023 | Pending sale | $1,699,900$835/sqft |
Source: | ||
| 5/8/2023 | Price change | $1,699,900-5%$835/sqft |
Source: | ||
![[object Object]](https://photos.zillowstatic.com/fp/92f4b7f0b3136bd63ee10ef1e71cad10-p_i.jpg)
