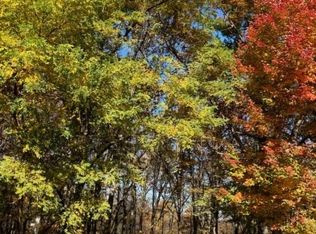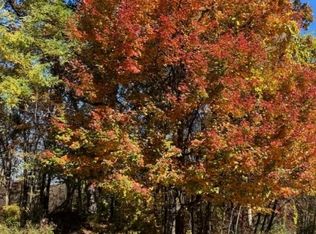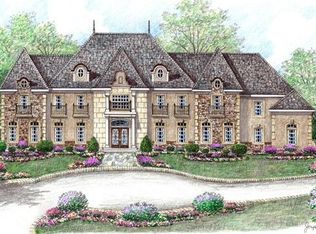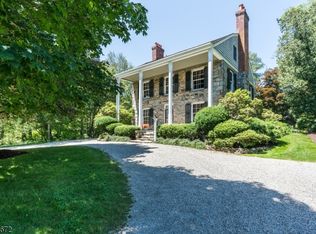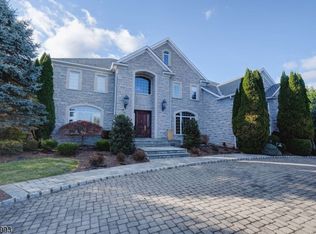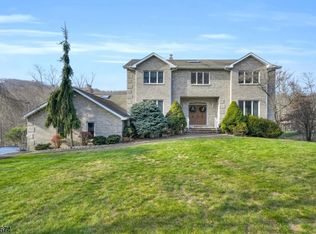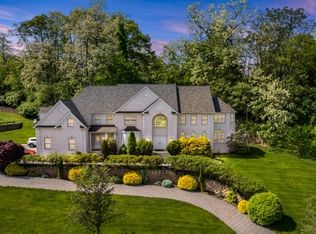This majestic 5 Bedroom home is the Builder's Own Personal Estate which is situated on 2.62 Private Acres! Located on a serene cul-de-sac, this carefully and thoughtfully designed, open-concept 6000 sq ft manor, which includes 1200 sq ft of partially finished WO basement, pays attention to every detail, is conveniently located near multiple train stations, and major highways, and attends highly ranked Mountain Lakes High School. The stunning facade of stucco & natural stone with superior details is certain to impress! You will discover many delights around every corner!
Active
$1,935,000
8 Pineview Ln, Boonton Twp., NJ 07005
5beds
--sqft
Est.:
Single Family Residence
Built in 2013
2.62 Acres Lot
$-- Zestimate®
$--/sqft
$-- HOA
What's special
Serene cul-de-sac
- 21 days |
- 1,299 |
- 48 |
Zillow last checked: December 17, 2025 at 11:15pm
Listing updated: November 27, 2025 at 05:44am
Listed by:
Loren Caso 973-509-2222,
Village Square Realtors
Source: GSMLS,MLS#: 3999533
Tour with a local agent
Facts & features
Interior
Bedrooms & bathrooms
- Bedrooms: 5
- Bathrooms: 4
- Full bathrooms: 3
- 1/2 bathrooms: 1
Primary bedroom
- Description: Full Bath, Walk-In Closet
Bedroom 1
- Level: Second
- Area: 357
- Dimensions: 21 x 17
Bedroom 2
- Level: Second
- Area: 196
- Dimensions: 14 x 14
Bedroom 3
- Level: Second
- Area: 210
- Dimensions: 15 x 14
Bedroom 4
- Level: Second
- Area: 224
- Dimensions: 16 x 14
Primary bathroom
- Features: Stall Shower
Dining room
- Features: Formal Dining Room
- Level: First
- Area: 238
- Dimensions: 17 x 14
Family room
- Level: First
- Area: 437
- Dimensions: 23 x 19
Kitchen
- Features: Kitchen Island, Eat-in Kitchen, Pantry, Separate Dining Area
- Level: First
- Area: 570
- Dimensions: 30 x 19
Living room
- Level: First
- Area: 238
- Dimensions: 17 x 14
Basement
- Features: Exercise, GameRoom, RecRoom, SittngRm, Storage, Utility, Walkout
Heating
- Gas-Propane Owned
Cooling
- Attic Fan, Ceiling Fan(s), Central Air, Zoned
Appliances
- Included: Carbon Monoxide Detector, Central Vacuum, Gas Cooktop, Dishwasher, Generator-Built-In, Kitchen Exhaust Fan, Microwave, Refrigerator, Self Cleaning Oven, Wall Oven(s) - Electric, Water Filter, Water Softener Owned, Gas Water Heater
- Laundry: Level 2
Features
- Central Vacuum, Bedroom, Breakfast, Office, Exercise Room
- Flooring: Carpet, Marble, Tile, Wood
- Windows: Thermal Windows/Doors, Blinds, Drapes
- Basement: Yes,Finished,Full,Walk-Out Access
- Number of fireplaces: 2
- Fireplace features: Family Room, Gas, Kitchen
Property
Parking
- Total spaces: 3
- Parking features: Additional Parking, Asphalt, Lighted, Off Street
- Garage spaces: 3
Features
- Patio & porch: Deck, Patio
- Exterior features: Barbecue, Curbs
- Has spa: Yes
- Spa features: Bath
Lot
- Size: 2.62 Acres
- Dimensions: 2.620 AC
- Features: Cul-De-Sac
Details
- Additional structures: Storage Shed
- Parcel number: 2302307010000000090004
- Other equipment: Generator-Built-In
Construction
Type & style
- Home type: SingleFamily
- Architectural style: Custom Home
- Property subtype: Single Family Residence
Materials
- Stone, Stucco
- Roof: Asphalt Shingle
Condition
- Year built: 2013
Utilities & green energy
- Gas: Gas In Street, Gas-Propane
- Sewer: Septic Tank, Septic 5+ Bedroom Town Verified
- Water: Private, Well
- Utilities for property: Underground Utilities, Gas In Street, Propane, Cable Connected, Garbage Extra Charge
Community & HOA
Community
- Security: Carbon Monoxide Detector
Location
- Region: Boonton
Financial & listing details
- Tax assessed value: $979,800
- Annual tax amount: $24,553
- Date on market: 11/27/2025
- Ownership type: Fee Simple
Estimated market value
Not available
Estimated sales range
Not available
Not available
Price history
Price history
| Date | Event | Price |
|---|---|---|
| 11/27/2025 | Listed for sale | $1,935,000 |
Source: | ||
| 5/16/2025 | Listing removed | $1,935,000 |
Source: | ||
| 3/29/2025 | Listed for sale | $1,935,000 |
Source: | ||
Public tax history
Public tax history
Tax history is unavailable.BuyAbility℠ payment
Est. payment
$13,386/mo
Principal & interest
$9806
Property taxes
$2903
Home insurance
$677
Climate risks
Neighborhood: 07005
Nearby schools
GreatSchools rating
- 8/10Rockaway Valley Elementary SchoolGrades: PK-8Distance: 1.4 mi
Schools provided by the listing agent
- Elementary: Rockawayvl
- Middle: Rockawayvl
- High: Mountain Lakes
Source: GSMLS. This data may not be complete. We recommend contacting the local school district to confirm school assignments for this home.
- Loading
- Loading
