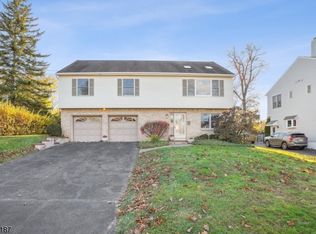
Closed
$735,000
8 Pine Tree Ter, Madison Boro, NJ 07940
3beds
2baths
--sqft
Single Family Residence
Built in 1948
10,454.4 Square Feet Lot
$1,027,000 Zestimate®
$--/sqft
$4,461 Estimated rent
Home value
$1,027,000
$924,000 - $1.15M
$4,461/mo
Zestimate® history
Loading...
Owner options
Explore your selling options
What's special
Zillow last checked: 17 hours ago
Listing updated: June 29, 2025 at 03:39pm
Listed by:
Valarie Ellis-friedman 973-701-1200,
Re/Max Achievers
Bought with:
Valarie Ellis-friedman
Re/Max Achievers
Source: GSMLS,MLS#: 3965170
Facts & features
Price history
| Date | Event | Price |
|---|---|---|
| 6/26/2025 | Sold | $735,000+5% |
Source: | ||
| 6/11/2025 | Pending sale | $699,900 |
Source: | ||
| 5/29/2025 | Listed for sale | $699,900 |
Source: | ||
Public tax history
| Year | Property taxes | Tax assessment |
|---|---|---|
| 2025 | $11,183 | $525,000 |
| 2024 | $11,183 +3.4% | $525,000 |
| 2023 | $10,810 +0.2% | $525,000 |
Find assessor info on the county website
Neighborhood: 07940
Nearby schools
GreatSchools rating
- 8/10Kings Road SchoolGrades: K-5Distance: 0.5 mi
- 6/10Madison Junior Middle SchoolGrades: 6-8Distance: 0.9 mi
- 8/10Madison High SchoolGrades: 9-12Distance: 1.6 mi
Get a cash offer in 3 minutes
Find out how much your home could sell for in as little as 3 minutes with a no-obligation cash offer.
Estimated market value
$1,027,000
Get a cash offer in 3 minutes
Find out how much your home could sell for in as little as 3 minutes with a no-obligation cash offer.
Estimated market value
$1,027,000