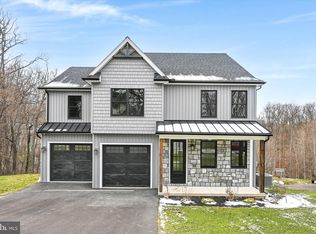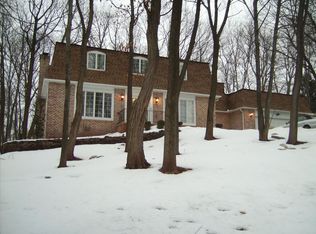Sold for $555,000 on 08/08/25
$555,000
8 Pine Tree Dr, New Cumberland, PA 17070
4beds
3,104sqft
Single Family Residence
Built in 1980
0.55 Acres Lot
$563,200 Zestimate®
$179/sqft
$2,552 Estimated rent
Home value
$563,200
$535,000 - $597,000
$2,552/mo
Zestimate® history
Loading...
Owner options
Explore your selling options
What's special
Charming Tudor Revival Nestled on a Wooded Retreat. A Rare Blend of Old-World Elegance & Modern Comfort. Welcome to this tastefully renovated Tudor-style home set on a picturesque 0.55-acre wooded lot, offering a unique blend of timeless architecture and high-end updates. From the moment you step inside, you'll be captivated by the stunning great room, boasting a soaring double-height ceiling with exposed wooden beams, a dramatic double wood-burning fireplace finished in Venetian plaster, and elegant European limestone flooring, a stunning space to relax or entertain. The heart of the home is the expansive, contemporary kitchen, complete with granite countertops, new tile flooring, a walk-in pantry, and all stainless steel appliances convey. There is also a cozy window seat, recessed lighting, and an easy flow to the partially covered two-tiered deck make this the ideal space for entertaining or quiet mornings at home. The main level also offers a formal dining room perfect for holiday celebrations and special occasions. You will also find a stylish half bath, convenient laundry room with washer and dryer included. Retreat to the incredible primary suite, reminiscent of a bygone era with modern touches. Enjoy your own office nook, a one-of-a-kind walk-through closet, private deck access, and a spa-inspired bathroom complete with dual sinks, a free-standing soaking tub, walk-in shower, skylight, and luxurious heated tile floors. Heading up the grand staircase, you'll find three spacious additional bedrooms, two well-appointed bathrooms, and a loft room with its own decorative Venetian plaster fireplace—perfect as a reading lounge or creative studio. The walk-out lower level offers a partially finished space currently used as a game room, plus a workshop area and ample storage. Additional features include a two-car integral garage, Two heat pump systems, Fenced rear yard with mature trees for privacy, Quality finishes throughout. Classic Tudor curb appeal blended with upscale finishes throughout. This exceptional property offers the perfect combination of privacy, luxury, and charm. Schedule your private tour today and experience the magic of this one-of-a-kind Tudor retreat.
Zillow last checked: 8 hours ago
Listing updated: August 11, 2025 at 02:36am
Listed by:
Jane Ginter 717-880-2693,
Berkshire Hathaway HomeServices Homesale Realty,
Listing Team: The Jane Ginter Group, Co-Listing Agent: Kimberly A Pasko 717-318-9379,
Berkshire Hathaway HomeServices Homesale Realty
Bought with:
Wendell Hoover, AB069340
Iron Valley Real Estate of Central PA
Source: Bright MLS,MLS#: PAYK2083092
Facts & features
Interior
Bedrooms & bathrooms
- Bedrooms: 4
- Bathrooms: 4
- Full bathrooms: 3
- 1/2 bathrooms: 1
- Main level bathrooms: 2
- Main level bedrooms: 1
Primary bedroom
- Features: Balcony Access, Flooring - Carpet, Walk-In Closet(s)
- Level: Main
Bedroom 1
- Features: Flooring - Carpet
- Level: Upper
Bedroom 2
- Features: Balcony Access, Flooring - Carpet
- Level: Upper
Bedroom 3
- Features: Cathedral/Vaulted Ceiling, Flooring - Carpet
- Level: Upper
Primary bathroom
- Features: Double Sink, Flooring - Tile/Brick, Skylight(s), Soaking Tub
- Level: Main
Bathroom 1
- Features: Flooring - Tile/Brick, Bathroom - Tub Shower
- Level: Upper
Bathroom 2
- Features: Double Sink, Flooring - Tile/Brick, Bathroom - Tub Shower
- Level: Upper
Other
- Features: Fireplace - Other
- Level: Upper
Bonus room
- Features: Flooring - Tile/Brick
- Level: Lower
Dining room
- Features: Flooring - HardWood, Formal Dining Room
- Level: Main
Kitchen
- Features: Granite Counters, Dining Area, Flooring - Tile/Brick
- Level: Main
Laundry
- Features: Flooring - Tile/Brick
- Level: Main
Living room
- Features: Fireplace - Wood Burning, Flooring - Carpet
- Level: Main
Heating
- Heat Pump, Electric
Cooling
- Central Air, Electric
Appliances
- Included: Microwave, Cooktop, Dishwasher, Disposal, Dryer, Oven/Range - Electric, Refrigerator, Stainless Steel Appliance(s), Washer, Water Conditioner - Owned, Water Heater, Electric Water Heater
- Laundry: Main Level, Laundry Room
Features
- Exposed Beams, Formal/Separate Dining Room, Primary Bath(s), Soaking Tub, Bathroom - Tub Shower, 2 Story Ceilings, Beamed Ceilings, Cathedral Ceiling(s), Dry Wall, High Ceilings, Vaulted Ceiling(s)
- Flooring: Carpet, Ceramic Tile, Wood, Laminate
- Doors: French Doors
- Windows: Double Pane Windows, Screens, Skylight(s)
- Basement: Drainage System,Garage Access,Heated,Exterior Entry,Partially Finished,Sump Pump,Walk-Out Access,Workshop
- Number of fireplaces: 2
- Fireplace features: Brick, Insert, Decorative, Wood Burning
Interior area
- Total structure area: 3,880
- Total interior livable area: 3,104 sqft
- Finished area above ground: 2,804
- Finished area below ground: 300
Property
Parking
- Total spaces: 2
- Parking features: Storage, Basement, Garage Door Opener, Asphalt, Attached
- Attached garage spaces: 2
- Has uncovered spaces: Yes
Accessibility
- Accessibility features: Doors - Lever Handle(s)
Features
- Levels: Three
- Stories: 3
- Exterior features: Flood Lights, Rain Gutters
- Pool features: None
- Fencing: Other,Partial
- Has view: Yes
- View description: Trees/Woods
Lot
- Size: 0.55 Acres
- Features: Backs to Trees, Front Yard, Private, Wooded, Unknown Soil Type
Details
- Additional structures: Above Grade, Below Grade
- Parcel number: 270001300360000000
- Zoning: RES
- Special conditions: Standard
Construction
Type & style
- Home type: SingleFamily
- Architectural style: Colonial
- Property subtype: Single Family Residence
Materials
- Brick, Stone, Stucco
- Foundation: Block
- Roof: Asphalt,Pitched,Shingle
Condition
- Very Good
- New construction: No
- Year built: 1980
Utilities & green energy
- Electric: 200+ Amp Service
- Sewer: Public Sewer
- Water: Public
- Utilities for property: Cable Available, Phone Available, Sewer Available
Community & neighborhood
Location
- Region: New Cumberland
- Subdivision: Timber Ridge
- Municipality: FAIRVIEW TWP
Other
Other facts
- Listing agreement: Exclusive Agency
- Listing terms: Cash,Conventional,FHA,VA Loan
- Ownership: Fee Simple
Price history
| Date | Event | Price |
|---|---|---|
| 8/8/2025 | Sold | $555,000+0.9%$179/sqft |
Source: | ||
| 6/29/2025 | Pending sale | $549,900$177/sqft |
Source: | ||
| 6/28/2025 | Contingent | $549,900$177/sqft |
Source: | ||
| 6/27/2025 | Listed for sale | $549,900+3.8%$177/sqft |
Source: | ||
| 8/2/2024 | Sold | $530,000+3.9%$171/sqft |
Source: | ||
Public tax history
| Year | Property taxes | Tax assessment |
|---|---|---|
| 2025 | $7,765 +32% | $272,060 +15.1% |
| 2024 | $5,882 | $236,370 |
| 2023 | $5,882 +9.6% | $236,370 |
Find assessor info on the county website
Neighborhood: 17070
Nearby schools
GreatSchools rating
- 5/10Fairview El SchoolGrades: K-5Distance: 0.4 mi
- 7/10Allen Middle SchoolGrades: 6-8Distance: 3.3 mi
- 7/10Cedar Cliff High SchoolGrades: 9-12Distance: 1.8 mi
Schools provided by the listing agent
- Middle: New Cumberland
- High: Cedar Cliff
- District: West Shore
Source: Bright MLS. This data may not be complete. We recommend contacting the local school district to confirm school assignments for this home.

Get pre-qualified for a loan
At Zillow Home Loans, we can pre-qualify you in as little as 5 minutes with no impact to your credit score.An equal housing lender. NMLS #10287.
Sell for more on Zillow
Get a free Zillow Showcase℠ listing and you could sell for .
$563,200
2% more+ $11,264
With Zillow Showcase(estimated)
$574,464
