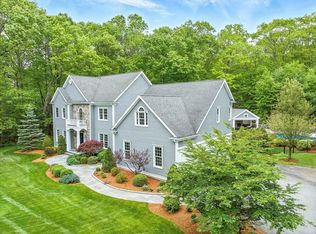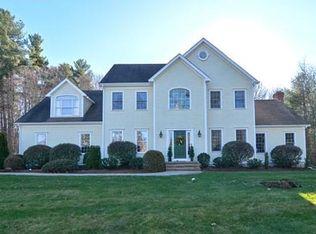Welcome to this gorgeous colonial on an expansive, private lot with manicured grounds. Truly turn-key and waiting for its new owner to enjoy life here at Taft Mill Estates. The open floorpan is inviting and comfortable with the chef's kitchen replete with newer granite countertops,large pantry, breakfast nook, island and desk/work area. Convenient first floor laundry is tucked away off of the rear yard entrance. Enjoy beautiful sunsets from every front window of the home. Wood burning fireplaced family room with vaulted ceiling opens onto the kitchen. Pillared dining room off of kitchen and front sitting/living room off of the gorgeous two story foyer is a fantastic layout. The grand turned staircase to the second floor leads you to the master suite with sitting area and walk in closet and off season closets. Three other bedrooms and main bath complete the second floor. Large unfinished basement easy to finish for extra room. Immaculate hardwoods. Pristine condition throughout.
This property is off market, which means it's not currently listed for sale or rent on Zillow. This may be different from what's available on other websites or public sources.

