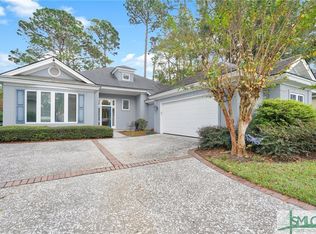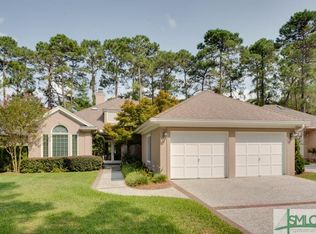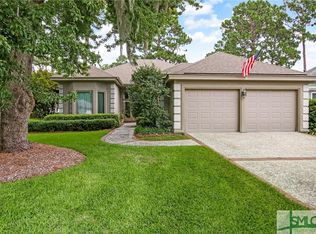Look no further! But hurry! This one won't last long! Bright, airy and open describes this fabulous patio home in Oakridge. Ideal location close to the Fitness Center and the Oakridge gate. Fabulous features include high ceilings, skylights, all one level, with a floor plan that flows effortlessly for easy living and entertaining. Beautiful curb appeal, landscaping and lovely private back patio. This home has been meticulously maintained - new roof in 2018. Simply perfect to move right in!
This property is off market, which means it's not currently listed for sale or rent on Zillow. This may be different from what's available on other websites or public sources.



