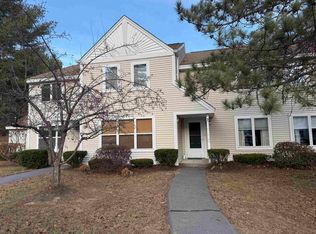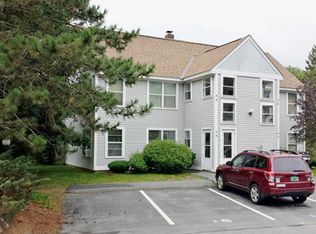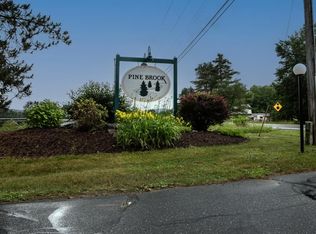Closed
Listed by:
Chelsea Cary,
Barrett and Valley Associates Inc. 802-875-2323
Bought with: Barrett and Valley Associates Inc.
$175,000
8 Pine Brook Lane #D1, Springfield, VT 05150
3beds
1,234sqft
Condominium
Built in 1993
-- sqft lot
$179,000 Zestimate®
$142/sqft
$2,438 Estimated rent
Home value
$179,000
$145,000 - $222,000
$2,438/mo
Zestimate® history
Loading...
Owner options
Explore your selling options
What's special
Welcome to your new home, in a comfortable 3 bedroom, 2 bathroom unit in a welcoming and beautifully landscaped condominium community! Located in the highly sought-after Pine Brook condominium complex, this large end-unit offers the rare advantage of a first floor primary bedroom. On the main floor, you'll find a spacious living room, the primary bedroom with air conditioning and a full adjoining bathroom, and a generous eat-in kitchen. The kitchen boasts appliances including a gas range, sliding glass doors leading to the back patio, perfect for grilling and outdoor relaxation. Upstairs, there are two more bedrooms, a second full bathroom, and a convenient laundry set up. The unit has been well maintained and is in excellent condition. The boiler and most kitchen appliances were purchased within the last five years. This is a unique opportunity to own a well-cared-for home in a desirable location!
Zillow last checked: 8 hours ago
Listing updated: July 25, 2025 at 08:14am
Listed by:
Chelsea Cary,
Barrett and Valley Associates Inc. 802-875-2323
Bought with:
Chelsea Cary
Barrett and Valley Associates Inc.
Source: PrimeMLS,MLS#: 5015392
Facts & features
Interior
Bedrooms & bathrooms
- Bedrooms: 3
- Bathrooms: 2
- Full bathrooms: 2
Heating
- Propane, Baseboard, Hot Water
Cooling
- Wall Unit(s)
Appliances
- Included: Dishwasher, Disposal, Dryer, Gas Range, Refrigerator, Washer, Water Heater off Boiler
- Laundry: 2nd Floor Laundry
Features
- Dining Area, Kitchen/Dining, Primary BR w/ BA, Natural Light
- Flooring: Carpet, Ceramic Tile, Laminate
- Has basement: No
Interior area
- Total structure area: 1,234
- Total interior livable area: 1,234 sqft
- Finished area above ground: 1,234
- Finished area below ground: 0
Property
Parking
- Total spaces: 1
- Parking features: Paved, Assigned, Parking Spaces 1, Visitor
Accessibility
- Accessibility features: 1st Floor Bedroom, 1st Floor Full Bathroom
Features
- Levels: Two
- Stories: 2
- Patio & porch: Patio
Lot
- Features: Country Setting, Landscaped, Level, PRD/PUD, Sidewalks
Details
- Parcel number: 60619014079
- Zoning description: GB
Construction
Type & style
- Home type: Condo
- Architectural style: Contemporary
- Property subtype: Condominium
Materials
- Wood Frame, Vinyl Siding
- Foundation: Concrete Slab
- Roof: Asphalt Shingle
Condition
- New construction: No
- Year built: 1993
Utilities & green energy
- Electric: 100 Amp Service, Circuit Breakers
- Sewer: Public Sewer
- Utilities for property: Cable Available, Propane, Phone Available
Community & neighborhood
Security
- Security features: Smoke Detector(s)
Location
- Region: Springfield
HOA & financial
Other financial information
- Additional fee information: Fee: $592.61
Other
Other facts
- Road surface type: Paved
Price history
| Date | Event | Price |
|---|---|---|
| 7/11/2025 | Sold | $175,000$142/sqft |
Source: | ||
| 5/18/2025 | Price change | $175,000-12.5%$142/sqft |
Source: | ||
| 3/29/2025 | Price change | $200,000-8.7%$162/sqft |
Source: | ||
| 9/21/2024 | Listed for sale | $219,000+146.1%$177/sqft |
Source: | ||
| 3/6/2015 | Sold | $89,000-33.8%$72/sqft |
Source: Public Record Report a problem | ||
Public tax history
Tax history is unavailable.
Find assessor info on the county website
Neighborhood: 05156
Nearby schools
GreatSchools rating
- NAElm Hill SchoolGrades: PK-2Distance: 3.4 mi
- 2/10Riverside SchoolGrades: 6-8Distance: 3 mi
- 2/10Springfield High SchoolGrades: 9-12Distance: 4.9 mi
Schools provided by the listing agent
- Elementary: Union Street School
- Middle: Riverside Middle School
- High: Springfield High School
- District: Springfield School District
Source: PrimeMLS. This data may not be complete. We recommend contacting the local school district to confirm school assignments for this home.

Get pre-qualified for a loan
At Zillow Home Loans, we can pre-qualify you in as little as 5 minutes with no impact to your credit score.An equal housing lender. NMLS #10287.


