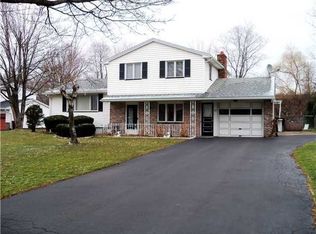Closed
$250,000
8 Pickdale Dr, Rochester, NY 14626
3beds
1,601sqft
Single Family Residence
Built in 1961
0.32 Acres Lot
$281,600 Zestimate®
$156/sqft
$2,259 Estimated rent
Home value
$281,600
$268,000 - $296,000
$2,259/mo
Zestimate® history
Loading...
Owner options
Explore your selling options
What's special
This is the ONE you have been waiting for! MOVE-IN READY, CLEAN CLEAN HOUSE. This 3 bed room 2 full bath slit level home has a ton of space to spread out. Foyer has a closets with tile floor, you step up 1 level to living room with hard wood floors and kitchen all newer appliances stay. Step up to next level where there is new carpet 3 bedroom all very nice size and full bath. Step down to the lower level you have a great size family room with new carpet and updated full bath. There is still a basement with new washer and dryers staying. The back yard is HUGE with a patio, fully fenced yard and shed. Driveway is big. Delayed negotiations till Wednesday 6/21/23 at 12pm
Zillow last checked: 8 hours ago
Listing updated: August 28, 2023 at 07:01am
Listed by:
Lisa C. Matthews 585-748-6810,
RE/MAX Plus
Bought with:
Jacqueline Jackie Baker, 40BA0731004
RE/MAX Plus
Source: NYSAMLSs,MLS#: R1478330 Originating MLS: Rochester
Originating MLS: Rochester
Facts & features
Interior
Bedrooms & bathrooms
- Bedrooms: 3
- Bathrooms: 2
- Full bathrooms: 2
- Main level bathrooms: 1
Heating
- Gas, Baseboard
Cooling
- Window Unit(s)
Appliances
- Included: Dryer, Dishwasher, Electric Oven, Electric Range, Disposal, Gas Water Heater, Microwave, Refrigerator, Washer
- Laundry: In Basement
Features
- Eat-in Kitchen, Separate/Formal Living Room, Sliding Glass Door(s), Workshop
- Flooring: Carpet, Hardwood, Tile, Varies
- Doors: Sliding Doors
- Basement: Partial
- Has fireplace: No
Interior area
- Total structure area: 1,601
- Total interior livable area: 1,601 sqft
Property
Parking
- Total spaces: 2
- Parking features: Attached, Garage, Driveway
- Attached garage spaces: 2
Features
- Levels: One
- Stories: 1
- Patio & porch: Patio
- Exterior features: Blacktop Driveway, Fully Fenced, Patio
- Fencing: Full
Lot
- Size: 0.32 Acres
- Dimensions: 90 x 153
- Features: Corner Lot, Rectangular, Rectangular Lot
Details
- Additional structures: Shed(s), Storage
- Parcel number: 2628000891100004003000
- Special conditions: Standard
Construction
Type & style
- Home type: SingleFamily
- Architectural style: Split Level
- Property subtype: Single Family Residence
Materials
- Brick, Vinyl Siding, Copper Plumbing
- Foundation: Block
- Roof: Asphalt
Condition
- Resale
- Year built: 1961
Utilities & green energy
- Electric: Circuit Breakers
- Sewer: Connected
- Water: Connected, Public
- Utilities for property: Cable Available, Sewer Connected, Water Connected
Community & neighborhood
Security
- Security features: Security System Owned
Location
- Region: Rochester
- Subdivision: Lee Acres Sec 02
Other
Other facts
- Listing terms: Cash,Conventional,FHA
Price history
| Date | Event | Price |
|---|---|---|
| 8/23/2023 | Sold | $250,000+35.2%$156/sqft |
Source: | ||
| 6/22/2023 | Pending sale | $184,900$115/sqft |
Source: | ||
| 6/15/2023 | Listed for sale | $184,900+110.4%$115/sqft |
Source: | ||
| 6/10/1996 | Sold | $87,900+6.3%$55/sqft |
Source: Public Record Report a problem | ||
| 10/11/1994 | Sold | $82,700$52/sqft |
Source: Public Record Report a problem | ||
Public tax history
| Year | Property taxes | Tax assessment |
|---|---|---|
| 2024 | -- | $132,300 |
| 2023 | -- | $132,300 +0.2% |
| 2022 | -- | $132,000 |
Find assessor info on the county website
Neighborhood: 14626
Nearby schools
GreatSchools rating
- NAHolmes Road Elementary SchoolGrades: K-2Distance: 0.7 mi
- 3/10Olympia High SchoolGrades: 6-12Distance: 1.9 mi
- 5/10Buckman Heights Elementary SchoolGrades: 3-5Distance: 1.7 mi
Schools provided by the listing agent
- District: Greece
Source: NYSAMLSs. This data may not be complete. We recommend contacting the local school district to confirm school assignments for this home.
