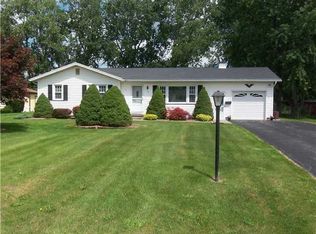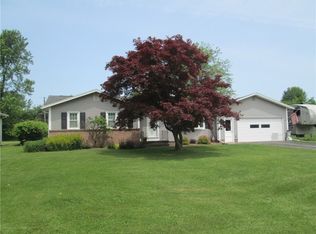Closed
$255,000
8 Phyllis Ln, Rochester, NY 14624
3beds
1,364sqft
Single Family Residence
Built in 1960
0.33 Acres Lot
$271,700 Zestimate®
$187/sqft
$2,283 Estimated rent
Home value
$271,700
$258,000 - $285,000
$2,283/mo
Zestimate® history
Loading...
Owner options
Explore your selling options
What's special
Welcome home to this spacious, move-in-ready ranch ~ Harwood floors in all bedrooms, hallway, and living room ~ Cozy, sunken family room off the kitchen, with half bath, offers extra space to relax and unwind ~ Kitchen countertops new in 2021, along with stainless steel refrigerator and oven ~ Bathroom boasts new tub and surround, with new LVT flooring ~ Vinyl windows throughout ~ Patio, with access from the family room, offers a great space for outdoor activities ~ Huge finished area in basement, equipped with a large bar, is great for entertaining ~ New A/C unit in 2023 ~ Furnace new in 2019 ~ Front porch new in 2023 ~ Delayed Negotiations Until Tuesday, Feb 27th @ 5PM.
Zillow last checked: 8 hours ago
Listing updated: April 01, 2024 at 10:59am
Listed by:
John T Cringoli 585-704-9274,
WCI Realty
Bought with:
Danielle R. Johnson, 10401215097
Keller Williams Realty Greater Rochester
Fallanne R. Jones, 10301221175
Keller Williams Realty Greater Rochester
Source: NYSAMLSs,MLS#: R1521757 Originating MLS: Rochester
Originating MLS: Rochester
Facts & features
Interior
Bedrooms & bathrooms
- Bedrooms: 3
- Bathrooms: 2
- Full bathrooms: 1
- 1/2 bathrooms: 1
- Main level bathrooms: 2
- Main level bedrooms: 3
Heating
- Gas, Forced Air
Cooling
- Central Air
Appliances
- Included: Dryer, Disposal, Gas Oven, Gas Range, Gas Water Heater, Microwave, Refrigerator, Washer
- Laundry: In Basement
Features
- Ceiling Fan(s), Eat-in Kitchen, Separate/Formal Living Room, Pantry, Solid Surface Counters
- Flooring: Carpet, Hardwood, Luxury Vinyl, Varies
- Basement: Partially Finished,Sump Pump
- Number of fireplaces: 1
Interior area
- Total structure area: 1,364
- Total interior livable area: 1,364 sqft
Property
Parking
- Total spaces: 2
- Parking features: Attached, Electricity, Garage, Garage Door Opener
- Attached garage spaces: 2
Accessibility
- Accessibility features: Accessible Doors
Features
- Levels: One
- Stories: 1
- Patio & porch: Open, Patio, Porch
- Exterior features: Blacktop Driveway, Patio
Lot
- Size: 0.33 Acres
- Dimensions: 80 x 183
- Features: Residential Lot
Details
- Additional structures: Shed(s), Storage
- Parcel number: 2622001461200001006000
- Special conditions: Standard
Construction
Type & style
- Home type: SingleFamily
- Architectural style: Ranch
- Property subtype: Single Family Residence
Materials
- Vinyl Siding
- Foundation: Block
- Roof: Asphalt
Condition
- Resale
- Year built: 1960
Utilities & green energy
- Electric: Circuit Breakers
- Sewer: Connected
- Water: Connected, Public
- Utilities for property: Sewer Connected, Water Connected
Community & neighborhood
Location
- Region: Rochester
- Subdivision: Sandy Mount Manor Sec 03
Other
Other facts
- Listing terms: Cash,Conventional,FHA,VA Loan
Price history
| Date | Event | Price |
|---|---|---|
| 3/29/2024 | Sold | $255,000+41.7%$187/sqft |
Source: | ||
| 2/28/2024 | Pending sale | $179,900$132/sqft |
Source: | ||
| 2/21/2024 | Listed for sale | $179,900+50.5%$132/sqft |
Source: | ||
| 1/23/2009 | Sold | $119,500$88/sqft |
Source: Public Record Report a problem | ||
Public tax history
| Year | Property taxes | Tax assessment |
|---|---|---|
| 2024 | -- | $195,100 +36% |
| 2023 | -- | $143,500 |
| 2022 | -- | $143,500 |
Find assessor info on the county website
Neighborhood: 14624
Nearby schools
GreatSchools rating
- 6/10Paul Road SchoolGrades: K-5Distance: 0.3 mi
- 5/10Gates Chili Middle SchoolGrades: 6-8Distance: 3.1 mi
- 5/10Gates Chili High SchoolGrades: 9-12Distance: 3.3 mi
Schools provided by the listing agent
- High: Gates-Chili High
- District: Gates Chili
Source: NYSAMLSs. This data may not be complete. We recommend contacting the local school district to confirm school assignments for this home.

