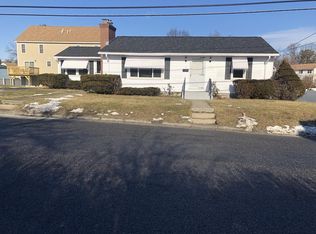New construction attached single house-half duplex with 3 Bedrooms, 1.5 bath and two cars garage. Family room at lower level can be used as the 4th bedroom. Option to add half bath at family room. Hardwood floors in Living room-Dining room. Carpets in Bedrooms but can be upgraded to hardwood floors. Granite counter top with all stainless steels appliances. Close to many amenities.... as shopping center and medical facility. Easy to access highway. 45 days to delivery.
This property is off market, which means it's not currently listed for sale or rent on Zillow. This may be different from what's available on other websites or public sources.
