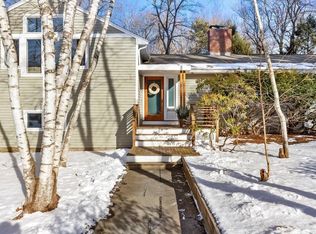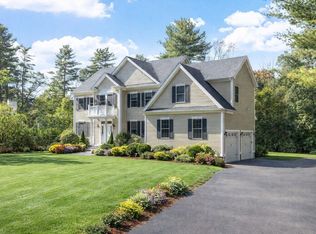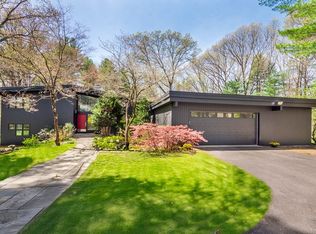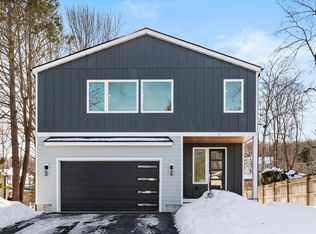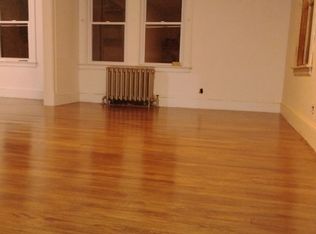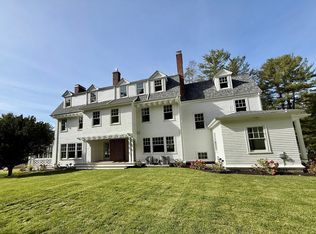Don’t miss out on this beautiful custom 4-bed, 3-full-bath home located in one of the most desirable neighborhoods in Lexington. Situated on a large, fenced lot with 3,500 sq ft of bright, spacious living, this home offers a modern open floor plan across two levels. The main level features living room with fireplace, a dining area set in a stunning glass conservatory with floor to ceiling windows and direct access to a patio/deck, and a huge renovated chef’s kitchen. Also on this level are an office with french doors, three spacious bedrooms and beautifully renovated bathrooms, including a master with en-suite bath, and an additional full bathroom. The lower level includes a generous bedroom with walk-in closet, full bath, wet bar, family room with fireplace, laundry room, and a versatile bonus room. Attached 2-car garage and a bonus second detached garage/workshop/boat storage offer great options. Unbeatable location near Route2, I-95, Old Res Recreation, and Bridge Elementary School.
For sale
$2,199,000
8 Phinney Rd, Lexington, MA 02421
4beds
3,005sqft
Est.:
Single Family Residence
Built in 1964
0.46 Acres Lot
$2,174,000 Zestimate®
$732/sqft
$-- HOA
What's special
Versatile bonus roomLaundry roomMaster with en-suite bathOffice with french doorsBeautifully renovated bathroomsWet barFamily room with fireplace
- 1 day |
- 525 |
- 11 |
Zillow last checked: 8 hours ago
Listing updated: 18 hours ago
Listed by:
Rose Hall 857-207-7579,
Blue Ocean Realty, LLC 617-206-5700,
Key Kuen Ho 781-496-7954
Source: MLS PIN,MLS#: 73475986
Tour with a local agent
Facts & features
Interior
Bedrooms & bathrooms
- Bedrooms: 4
- Bathrooms: 3
- Full bathrooms: 3
- Main level bathrooms: 2
- Main level bedrooms: 3
Primary bedroom
- Features: Bathroom - Full, Flooring - Hardwood, Window(s) - Picture, Lighting - Overhead, Decorative Molding
- Level: Main,First
- Area: 163.68
- Dimensions: 14.11 x 11.6
Bedroom 2
- Features: Walk-In Closet(s), Flooring - Hardwood, Window(s) - Picture, Lighting - Overhead, Decorative Molding
- Level: Basement
- Area: 235.05
- Dimensions: 12.3 x 19.11
Bedroom 3
- Features: Flooring - Hardwood, Window(s) - Picture, Lighting - Overhead, Decorative Molding
- Level: Main,First
- Area: 172.28
- Dimensions: 11.8 x 14.6
Bedroom 4
- Features: Flooring - Hardwood, Window(s) - Picture, Lighting - Overhead, Decorative Molding
- Level: Main,First
- Area: 125.4
- Dimensions: 11.4 x 11
Primary bathroom
- Features: Yes
Bathroom 1
- Features: Bathroom - Full, Bathroom - Double Vanity/Sink, Bathroom - Tiled With Shower Stall, Closet - Linen, Flooring - Stone/Ceramic Tile, Lighting - Overhead
- Level: Basement
- Area: 86.95
- Dimensions: 8.6 x 10.11
Bathroom 2
- Features: Bathroom - Full, Bathroom - Tiled With Tub & Shower, Flooring - Stone/Ceramic Tile, Window(s) - Picture, Lighting - Overhead
- Level: Main,First
- Area: 42
- Dimensions: 5.6 x 7.5
Bathroom 3
- Features: Bathroom - Full, Bathroom - Double Vanity/Sink, Bathroom - Tiled With Shower Stall, Flooring - Stone/Ceramic Tile, Window(s) - Picture, Lighting - Overhead
- Level: Main,First
- Area: 61.48
- Dimensions: 5.3 x 11.6
Dining room
- Features: Flooring - Hardwood, Window(s) - Bay/Bow/Box, Deck - Exterior, Exterior Access, Open Floorplan, Slider, Lighting - Overhead
- Level: Main,First
- Area: 343.71
- Dimensions: 17.1 x 20.1
Family room
- Features: Flooring - Hardwood, Window(s) - Bay/Bow/Box, Recessed Lighting, Lighting - Overhead, Decorative Molding
- Level: Basement
- Area: 254.13
- Dimensions: 19.7 x 12.9
Kitchen
- Features: Skylight, Flooring - Hardwood, Window(s) - Picture, Dining Area, Countertops - Stone/Granite/Solid, Kitchen Island, Breakfast Bar / Nook, Recessed Lighting, Stainless Steel Appliances, Gas Stove, Lighting - Overhead
- Level: Main,First
- Area: 205.32
- Dimensions: 17.7 x 11.6
Living room
- Features: Flooring - Hardwood, Window(s) - Bay/Bow/Box, Open Floorplan, Recessed Lighting, Lighting - Overhead, Decorative Molding
- Level: Main,First
- Area: 241.08
- Dimensions: 19.6 x 12.3
Office
- Features: Flooring - Hardwood, Window(s) - Picture, French Doors, Lighting - Overhead, Decorative Molding
- Level: Main
- Area: 197.54
- Dimensions: 11.9 x 16.6
Heating
- Central, Baseboard, Electric Baseboard, Natural Gas
Cooling
- Central Air
Appliances
- Included: Gas Water Heater, Water Heater, Range, Dishwasher, Disposal, Refrigerator, Wine Cooler
- Laundry: Flooring - Stone/Ceramic Tile, Window(s) - Picture, Lighting - Overhead, In Basement, Electric Dryer Hookup, Washer Hookup
Features
- Lighting - Overhead, Decorative Molding, Closet/Cabinets - Custom Built, Countertops - Upgraded, Wet bar, Office, Bonus Room
- Flooring: Wood, Tile, Carpet, Flooring - Hardwood
- Doors: French Doors
- Windows: Picture
- Has basement: No
- Number of fireplaces: 2
- Fireplace features: Family Room, Living Room
Interior area
- Total structure area: 3,005
- Total interior livable area: 3,005 sqft
- Finished area above ground: 3,005
- Finished area below ground: 0
Property
Parking
- Total spaces: 9
- Parking features: Attached, Detached, Garage Door Opener, Workshop in Garage, Paved Drive, Off Street, Paved
- Attached garage spaces: 3
- Uncovered spaces: 6
Accessibility
- Accessibility features: No
Features
- Patio & porch: Deck, Patio
- Exterior features: Deck, Patio, Storage, Fenced Yard
- Fencing: Fenced/Enclosed,Fenced
- Waterfront features: 0 to 1/10 Mile To Beach
Lot
- Size: 0.46 Acres
- Features: Corner Lot, Level
Details
- Parcel number: 551071
- Zoning: RES
Construction
Type & style
- Home type: SingleFamily
- Architectural style: Split Entry
- Property subtype: Single Family Residence
Materials
- Frame
- Foundation: Concrete Perimeter
- Roof: Shingle
Condition
- Year built: 1964
Utilities & green energy
- Electric: Circuit Breakers
- Sewer: Public Sewer
- Water: Public
- Utilities for property: for Gas Range, for Electric Dryer, Washer Hookup
Community & HOA
Community
- Features: Public Transportation, Highway Access, Public School
- Subdivision: Middlesex County
HOA
- Has HOA: No
Location
- Region: Lexington
Financial & listing details
- Price per square foot: $732/sqft
- Tax assessed value: $1,554,000
- Annual tax amount: $19,005
- Date on market: 2/10/2026
Estimated market value
$2,174,000
$2.07M - $2.28M
$6,044/mo
Price history
Price history
| Date | Event | Price |
|---|---|---|
| 2/10/2026 | Listed for sale | $2,199,000+29.4%$732/sqft |
Source: MLS PIN #73475986 Report a problem | ||
| 12/15/2023 | Sold | $1,700,000+7%$566/sqft |
Source: MLS PIN #73174628 Report a problem | ||
| 10/26/2023 | Listed for sale | $1,589,000$529/sqft |
Source: MLS PIN #73174628 Report a problem | ||
Public tax history
Public tax history
| Year | Property taxes | Tax assessment |
|---|---|---|
| 2025 | $19,005 +21.4% | $1,554,000 +21.6% |
| 2024 | $15,656 +5.5% | $1,278,000 +12% |
| 2023 | $14,833 +6.3% | $1,141,000 +12.9% |
Find assessor info on the county website
BuyAbility℠ payment
Est. payment
$13,617/mo
Principal & interest
$10996
Property taxes
$1851
Home insurance
$770
Climate risks
Neighborhood: 02421
Nearby schools
GreatSchools rating
- 9/10Bridge Elementary SchoolGrades: K-5Distance: 0.3 mi
- 9/10Jonas Clarke Middle SchoolGrades: 6-8Distance: 1 mi
- 10/10Lexington High SchoolGrades: 9-12Distance: 1 mi
Schools provided by the listing agent
- Elementary: Bridge Elementary
- Middle: Jonas Clarke Middle
- High: Lexington High
Source: MLS PIN. This data may not be complete. We recommend contacting the local school district to confirm school assignments for this home.
- Loading
- Loading
