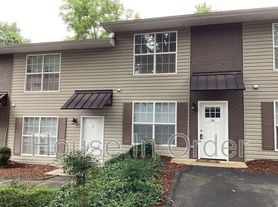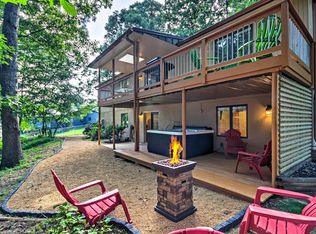Stunning Modern Farmhouse in Prime South Asheville Location CAN BE RENTED FURNISHED OR UNFURNISHED. LISTED PRICE IS UNFURNISHED. CURRENT PHOTOS ARE STAGED PHOTOS. I WILL UPDATE YOU WITH CURRENT FURNISHINGS IF YOU ARE INTERESTED.
Welcome to 8 Phillip Ln, Arden, NC a beautifully designed modern farmhouse built in 2020, offering top-tier finishes, an open floor plan, and an unbeatable location just minutes from everything South Asheville has to offer. Nestled in the desirable Cedar Walk community within Royal Pines, this 3-bedroom, 2.5-bath home is the perfect blend of luxury, comfort, and convenience all within the sought-after T.C. Roberson School District.
Home Features:
-Spacious 2,108 SqFt | Thoughtfully designed 2-story layout
-Open-Concept Living | Soaring 10-ft ceilings, abundant natural light
-Gourmet Kitchen | Granite countertops, stainless steel appliances, gas oven/range, large pantry, and breakfast bar
-Primary Suite on Main | Custom walk-in closet, spa-like en-suite with dual vanities & walk-in shower
-Upstairs Bonus Room | Ideal for an office, media room, or play space
-Dual Laundry Hookups | Convenient locations on both levels
-Gas Fireplace | Cozy and inviting family room centerpiece, fueled by natural gas
-Energy-Efficient Features | Spray foam insulation, gas tankless water heater for endless hot water
-Luxury Finishes | Vinyl plank flooring, tile baths, and high-end craftsmanship throughout
-All Appliances Included | Refrigerator, dishwasher, garbage disposal, microwave, gas oven/range, and gas water heater
Outdoor & Location Perks:
-1-Car Attached Garage + Extra Parking | Concrete driveway with space for multiple vehicles
-Covered Front Porch & Back Patio | Perfect for relaxing or entertaining
-City Water & Sewer | Reliable and hassle-free utilities
-Quiet Neighborhood Setting | Sidewalks, tree-lined streets, and access to a community playground
-Prime South Asheville Location | Minutes to Biltmore Park, shopping, dining, and Asheville Regional Airport
-This home offers the perfect combination of modern amenities, thoughtful design, and an unbeatable school district. Whether you're commuting to work, enjoying the nearby parks, or exploring the local dining scene, this home is ideally situated for a vibrant and convenient lifestyle.
Now available for long-term lease! Contact us today for more details or to schedule a showing.
PLEASE READ THE MINIMUM QUALIFICATION STANDARDS FOR RENTERS BEFORE CALLING. PHONE INTERVIEW REQUIRED BEFORE SHOWING OF HOME QUALIFICATION STANDARDS
Applicants who do not meet minimum screening standards will not be approved.
-Applicant must have current photo identification and a valid social security number.
-Applicants must receive positive references from all previous landlords for the previous 5 years.
-Applicant may not have any evictions or unpaid judgments from previous landlords.
-Applicant must exhibit a responsible financial life. Credit score must be a minimum of 600.
-A background check will be conducted on all applicants 18 years and older. Applicant's background must exhibit a pattern of responsibility.
-Applicant must be a non-smoker.
-Occupancy is limited to 2 people per bedroom.
Tenant pays all utilities. Willing to accept a monthly lease but would prefer six month to a year lease.
Renters must pay all utilities. Pets Allowed. Monthly to annual lease. Two year lease will be accepted if you qualify.
House for rent
Accepts Zillow applications
$3,600/mo
8 Phillip Ln, Arden, NC 28704
3beds
2,108sqft
Price may not include required fees and charges.
Single family residence
Available now
Dogs OK
Central air
In unit laundry
Attached garage parking
Heat pump
What's special
Gas fireplaceLuxury finishesHigh-end craftsmanshipCovered front porchTile bathsAbundant natural lightGourmet kitchen
- 283 days |
- -- |
- -- |
Zillow last checked: 11 hours ago
Listing updated: December 03, 2025 at 05:36am
Travel times
Facts & features
Interior
Bedrooms & bathrooms
- Bedrooms: 3
- Bathrooms: 3
- Full bathrooms: 3
Heating
- Heat Pump
Cooling
- Central Air
Appliances
- Included: Dishwasher, Dryer, Freezer, Microwave, Oven, Refrigerator, Washer
- Laundry: In Unit, Washer Dryer Hookup
Features
- Walk In Closet
- Flooring: Carpet, Hardwood, Tile
Interior area
- Total interior livable area: 2,108 sqft
Property
Parking
- Parking features: Attached
- Has attached garage: Yes
- Details: Contact manager
Features
- Exterior features: No Utilities included in rent, Walk In Closet, Washer Dryer Hookup
Details
- Parcel number: 965435701700000
Construction
Type & style
- Home type: SingleFamily
- Property subtype: Single Family Residence
Community & HOA
Location
- Region: Arden
Financial & listing details
- Lease term: 1 Month
Price history
| Date | Event | Price |
|---|---|---|
| 7/7/2025 | Price change | $3,600+5.9%$2/sqft |
Source: Zillow Rentals | ||
| 3/20/2025 | Price change | $3,400-2.9%$2/sqft |
Source: Zillow Rentals | ||
| 3/4/2025 | Listed for rent | $3,500$2/sqft |
Source: Zillow Rentals | ||
| 12/16/2020 | Sold | $465,000$221/sqft |
Source: | ||
Neighborhood: 28704
Nearby schools
GreatSchools rating
- 5/10Koontz Intermediate SchoolGrades: 5-6Distance: 1.6 mi
- 9/10Valley Springs MiddleGrades: 5-8Distance: 1.8 mi
- 7/10T C Roberson HighGrades: PK,9-12Distance: 1.5 mi

