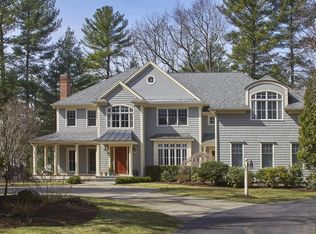Lending itself to grand entertaining as well as comfortable family living this custom residence is sited at the end of a cul-de-sac in one of the most appealing locations in Wayland. Beautiful details featuring crown moldings, beamed ceilings, cove lighting and hardwood floors with inlay detailing. The impressive two story foyer is flanked by a living room with gas fireplace and private office with built in cabinetry. A spacious kitchen includes a center island and sunlit eating area with exit to the deck and bluestone patio. Spectacular 26x21 family room with beamed ceiling and stone fireplace showcases beautiful arched windows and access to the screened porch. A generously sized master bedroom has a vanity area plus luxurious bath and walk in closet. Oversized laundry room, second home office and three additional bedrooms all with en-suite baths complete the second floor. A third floor bedroom with private bath is perfect for au pair. Adding to the overall appeal is a finished LL.
This property is off market, which means it's not currently listed for sale or rent on Zillow. This may be different from what's available on other websites or public sources.

