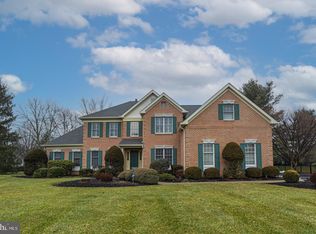As you turn into the Estates of Washington Crossing in prestigious Upper Makefield township, experience the warmth of a quaint neighborhood, yet the feel that you are within your own bucolic Bucks County retreat. 8 Pheasant Run Rd. is one of the gems within - welcome home! Upon arriving, you'll note the impeccably well-designed landscaping including lush evergreens, beautiful boulder outcroppings, and specimen plantings. Enter the two-story foyer and you will exhale when you realize how perfectly turnkey this home is! The owners spared no expense. A neutral palate of colors, modern refinished hardwood floors, and detailed mouldings delight the eye on the main level. Off to the right is a recently redesigned updated chic powder room & a kids playroom. To the left, envision wonderful parties as you entertain guests in the open formal living room, dining room, & large solarium. The sun-filled solarium offers the perfect place to host many w/ its open expanse, abundant windows, & cathedral ceiling - an enjoyable space for billiards or catching up with friends. Make your way to the kitchen w/top-of-the-line cabinetry. It is a sheer cook's delight completed by a six-burner Wolf range, quartz island for food prep, and new stainless dishwasher and built-in microwave. Off the kitchen, enjoy the absolutely gorgeous custom three-season room (2018) with stunning cathedral ceiling and floor-to-ceiling stone fireplace ~ the perfect place to steal a quiet moment. It is a true sanctuary any time of day. A generous open floor plan allows for the seamless flow of the kitchen to the two-story light-filled family room w/fireplace & backstairs leading to the second floor. The 2nd floor boasts a large master bedroom w/ TWO walk-in closets. No need to store off-season clothing with all of this prime storage! Three additional bedrooms, full bath, & large linen closet complete the 2nd floor. The basement offers an additional bonus room/office, full bath w/beautiful tile work, & a 2nd bonus room that can be a guest room, gym, or hobby room. Step outside & enjoy the great outdoors complete w/grill & deck areas, flagstone patio, & ample backyard. Other upgrades/features include a brand new roof (2020), 3-car garage, brand new expanded mudroom and renovated 2nd floor bathroom. Within the renowned Council Rock school district, this lovely home is close to Newtown & just minutes away from New Hope & Lambertville. Close proximity to I-95 for the NJ/NYC commuter. Please click on "Virtual Tour"
This property is off market, which means it's not currently listed for sale or rent on Zillow. This may be different from what's available on other websites or public sources.

