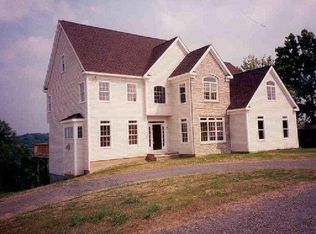With sweeping views of what appears to be a never-ending horizon, this 4-bedroom, 3.5 bath classic Connecticut Colonial is the perfect daily escape from the hustle and bustle of life. Perfectly positioned within a cul-de-sac neighborhood close to both town and major commuting arteries, 8 Pheasant Ridge Rd boasts a refreshed white kitchen with stainless steel chef grade appliances and an open floor plan that naturally lends itself to entertaining. The Family room with soaring ceiling, white-washed brick fireplace and custom built-ins creates a refined yet comfortable space. Upstairs we find a large master suite with walk-in closet, spa-like full bathroom with separate spa-tub, tiled shower, and dual vanity along with an attached bonus room perfect for a home office or fitness room. Three other generously sized bedrooms with ample closet space share another well-appointed full bath! The full and finished walk-out lower level features a full bathroom and den space great for, guests, movie nights, the big game or just relaxing. The expansive rear deck looks out over the well-manicured yard and sweeping views. Wonderful pride of ownership abounds throughout this home with recent upgrades including: New driveway, new AC compressor, Refreshed kitchen and master bath, new roof and so much!
This property is off market, which means it's not currently listed for sale or rent on Zillow. This may be different from what's available on other websites or public sources.
