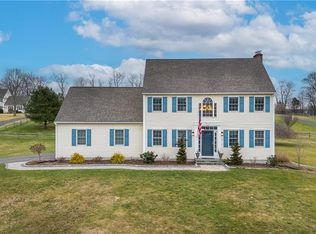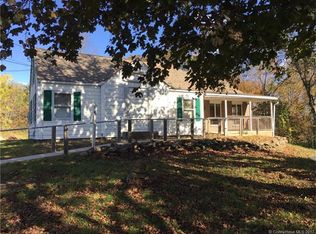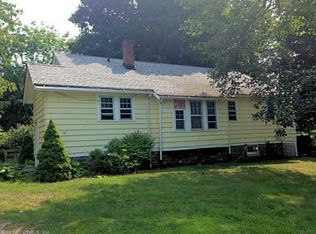Sold for $502,500
$502,500
8 Pent Road, Durham, CT 06422
3beds
2,010sqft
Single Family Residence
Built in 1999
1.26 Acres Lot
$538,200 Zestimate®
$250/sqft
$3,280 Estimated rent
Home value
$538,200
$484,000 - $597,000
$3,280/mo
Zestimate® history
Loading...
Owner options
Explore your selling options
What's special
Welcome to this beautiful center-hall colonial nestled in the heart of Durham, CT. Offering a perfect blend of modern amenities and classic design, this home is move-in ready & ideal for comfortable living. As you step inside you are greeted by a two-story entryway that fills the home with natural light. The main floor features an open floor plan that flows from room to room, making it perfect for both entertaining and day-to-day living. Upstairs you will find 3 bedrooms, a spacious bonus room & 2 full bathrooms. The primary bedroom offers a generous sized walk-in closet and en suite bathroom. Enjoy the convenience of your laundry room on the second floor with newer washer & dryer. The dry basement offers endless possibilities for customization or extra storage space. As you head outside you will find a deck off the kitchen & a flat, expansive yard that is enclosed by an electric fence. You'll also find a 12x16 shed, designed to replicate the house, featuring electricity & a loft-ideal for storing equipment or you can turn it into a she-shed or man cave. The clean & spacious two-car attached garage comes equipped with a workbench and additional storage. With a southern-exposure driveway that quickly melts snow and space for up to five cars, parking is never a hassle. The brand new A/C system with upgraded ductwork, ensures year-round comfort and energy efficiency. Conveniently located near 91, the town center, Wallingford, Lyman Orchards, Powder Ridge, & Deerfield Farm. Highest and best deadline by Wednesday Oct 30th at 11am! Thank you!
Zillow last checked: 8 hours ago
Listing updated: December 16, 2024 at 01:11pm
Listed by:
CT Property Sisters at Margaret Bennett Realty,
Mikell Foggitt 203-710-9895,
Margaret Bennett Realty 203-605-8083,
Co-Listing Agent: Megan Foggitt 203-214-3053,
Margaret Bennett Realty
Bought with:
Lauren N. Moras, RES.0805592
Coldwell Banker Realty
Source: Smart MLS,MLS#: 24054944
Facts & features
Interior
Bedrooms & bathrooms
- Bedrooms: 3
- Bathrooms: 3
- Full bathrooms: 2
- 1/2 bathrooms: 1
Primary bedroom
- Features: Bedroom Suite, Ceiling Fan(s), Full Bath, Walk-In Closet(s)
- Level: Upper
Bedroom
- Features: Ceiling Fan(s)
- Level: Upper
Bedroom
- Features: Ceiling Fan(s)
- Level: Upper
Dining room
- Level: Main
Kitchen
- Level: Main
Living room
- Features: Fireplace
- Level: Main
Rec play room
- Features: Ceiling Fan(s)
- Level: Upper
Heating
- Hot Water, Oil
Cooling
- Ceiling Fan(s), Central Air
Appliances
- Included: Electric Range, Microwave, Refrigerator, Dishwasher, Washer, Dryer, Electric Water Heater, Water Heater
- Laundry: Upper Level
Features
- Basement: Full
- Attic: Access Via Hatch
- Number of fireplaces: 1
Interior area
- Total structure area: 2,010
- Total interior livable area: 2,010 sqft
- Finished area above ground: 2,010
Property
Parking
- Total spaces: 2
- Parking features: Attached
- Attached garage spaces: 2
Lot
- Size: 1.26 Acres
- Features: Corner Lot, Open Lot
Details
- Parcel number: 2137514
- Zoning: FR
Construction
Type & style
- Home type: SingleFamily
- Architectural style: Colonial
- Property subtype: Single Family Residence
Materials
- Vinyl Siding
- Foundation: Concrete Perimeter
- Roof: Asphalt
Condition
- New construction: No
- Year built: 1999
Utilities & green energy
- Sewer: Septic Tank
- Water: Well
Community & neighborhood
Community
- Community features: Golf, Health Club, Library, Putting Green, Stables/Riding
Location
- Region: Durham
- Subdivision: Durham Center
Price history
| Date | Event | Price |
|---|---|---|
| 12/13/2024 | Sold | $502,500+0.5%$250/sqft |
Source: | ||
| 10/21/2024 | Listed for sale | $499,900+53.8%$249/sqft |
Source: | ||
| 6/26/2015 | Sold | $325,000-1.5%$162/sqft |
Source: | ||
| 9/19/2014 | Price change | $329,900-5.7%$164/sqft |
Source: William Raveis Real Estate #G687307 Report a problem | ||
| 6/23/2014 | Listed for sale | $349,900+42.8%$174/sqft |
Source: William Raveis Real Estate #G687307 Report a problem | ||
Public tax history
| Year | Property taxes | Tax assessment |
|---|---|---|
| 2025 | $8,535 +4.7% | $228,270 |
| 2024 | $8,149 +2.6% | $228,270 |
| 2023 | $7,939 +0.6% | $228,270 |
Find assessor info on the county website
Neighborhood: 06422
Nearby schools
GreatSchools rating
- NAFrederick Brewster SchoolGrades: PK-2Distance: 0.7 mi
- 5/10Frank Ward Strong SchoolGrades: 6-8Distance: 1.8 mi
- 7/10Coginchaug Regional High SchoolGrades: 9-12Distance: 2.3 mi
Schools provided by the listing agent
- High: Coginchaug Regional
Source: Smart MLS. This data may not be complete. We recommend contacting the local school district to confirm school assignments for this home.
Get pre-qualified for a loan
At Zillow Home Loans, we can pre-qualify you in as little as 5 minutes with no impact to your credit score.An equal housing lender. NMLS #10287.
Sell for more on Zillow
Get a Zillow Showcase℠ listing at no additional cost and you could sell for .
$538,200
2% more+$10,764
With Zillow Showcase(estimated)$548,964


