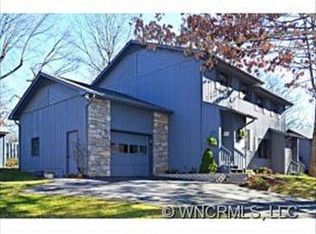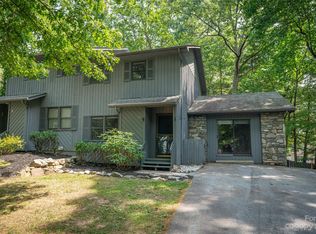Closed
$315,000
8 Pensacola Hts, Arden, NC 28704
2beds
1,905sqft
Townhouse
Built in 1987
0.03 Acres Lot
$318,300 Zestimate®
$165/sqft
$1,965 Estimated rent
Home value
$318,300
$302,000 - $334,000
$1,965/mo
Zestimate® history
Loading...
Owner options
Explore your selling options
What's special
Clean, well-maintained home conveniently located minutes from shopping in a quiet, wooded neighborhood with low HOA fees. The property has a beautifully updated kitchen with granite countertops, an eat-in bar, and plenty of storage. Just off the kitchen is the private, fenced-in backyard area. It's the perfect spot to enjoy your morning coffee and listen to the birds or wind down at the end of the day. Downstairs, you will find a fully finished basement for a cozy family room with plenty of additional space for guests or a playroom area. The community welcomes your furry friends and features a dog park. Additional overflow parking is available for guests at the dog park.
Zillow last checked: 8 hours ago
Listing updated: August 25, 2023 at 01:35pm
Listing Provided by:
Amanda Simpkins amandaknowsasheville@gmail.com,
Coldwell Banker Advantage
Bought with:
Ben Bogardus
Homespun Investment Realty Inc
Source: Canopy MLS as distributed by MLS GRID,MLS#: 4045151
Facts & features
Interior
Bedrooms & bathrooms
- Bedrooms: 2
- Bathrooms: 2
- Full bathrooms: 1
- 1/2 bathrooms: 1
Primary bedroom
- Level: Upper
Primary bedroom
- Level: Upper
Bedroom s
- Level: Upper
Bedroom s
- Level: Upper
Bathroom half
- Level: Main
Bathroom full
- Level: Upper
Bathroom half
- Level: Main
Bathroom full
- Level: Upper
Other
- Level: Basement
Other
- Level: Basement
Kitchen
- Level: Main
Kitchen
- Level: Main
Laundry
- Level: Main
Laundry
- Level: Main
Living room
- Level: Main
Living room
- Level: Main
Heating
- Heat Pump, Natural Gas
Cooling
- Central Air, Heat Pump
Appliances
- Included: Dishwasher, Disposal, Electric Range, Gas Water Heater, Refrigerator
- Laundry: Main Level
Features
- Basement: Finished
Interior area
- Total structure area: 1,270
- Total interior livable area: 1,905 sqft
- Finished area above ground: 1,270
- Finished area below ground: 635
Property
Parking
- Total spaces: 1
- Parking features: Driveway, Garage on Main Level
- Garage spaces: 1
- Has uncovered spaces: Yes
Features
- Levels: Two
- Stories: 2
- Entry location: Main
Lot
- Size: 0.03 Acres
Details
- Parcel number: 965451066600000
- Zoning: RM16
- Special conditions: Standard
Construction
Type & style
- Home type: Townhouse
- Property subtype: Townhouse
Materials
- Wood
Condition
- New construction: No
- Year built: 1987
Utilities & green energy
- Sewer: Public Sewer
- Water: City
Community & neighborhood
Community
- Community features: Dog Park
Location
- Region: Arden
- Subdivision: Pensacola Heights
HOA & financial
HOA
- Has HOA: Yes
- HOA fee: $200 monthly
- Association name: Pensacola Heights HOA
- Association phone: 859-474-0321
Other
Other facts
- Listing terms: Cash,Conventional
- Road surface type: Asphalt
Price history
| Date | Event | Price |
|---|---|---|
| 8/7/2023 | Sold | $315,000$165/sqft |
Source: | ||
| 6/29/2023 | Listed for sale | $315,000+8.6%$165/sqft |
Source: | ||
| 10/28/2022 | Sold | $290,000$152/sqft |
Source: Public Record | ||
| 9/27/2022 | Pending sale | $290,000$152/sqft |
Source: | ||
| 9/8/2022 | Listed for sale | $290,000+121.4%$152/sqft |
Source: Beverly-Hanks & Associates, Inc. #3902687 | ||
Public tax history
| Year | Property taxes | Tax assessment |
|---|---|---|
| 2024 | $1,981 +2.9% | $213,700 |
| 2023 | $1,925 +1.1% | $213,700 |
| 2022 | $1,904 | $213,700 |
Find assessor info on the county website
Neighborhood: 28704
Nearby schools
GreatSchools rating
- 5/10Glen Arden ElementaryGrades: PK-4Distance: 0.9 mi
- 7/10Cane Creek MiddleGrades: 6-8Distance: 4.4 mi
- 7/10T C Roberson HighGrades: PK,9-12Distance: 2.2 mi
Schools provided by the listing agent
- Elementary: Glen Arden/Koontz
- Middle: Cane Creek
Source: Canopy MLS as distributed by MLS GRID. This data may not be complete. We recommend contacting the local school district to confirm school assignments for this home.
Get a cash offer in 3 minutes
Find out how much your home could sell for in as little as 3 minutes with a no-obligation cash offer.
Estimated market value
$318,300
Get a cash offer in 3 minutes
Find out how much your home could sell for in as little as 3 minutes with a no-obligation cash offer.
Estimated market value
$318,300

