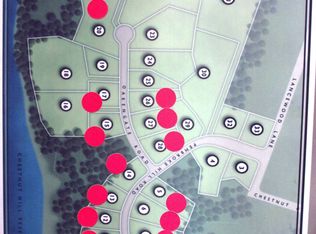Sold for $645,000
$645,000
8 Pembroke Hill Road, Wolcott, CT 06716
4beds
2,600sqft
Single Family Residence
Built in 2025
0.75 Acres Lot
$650,700 Zestimate®
$248/sqft
$3,534 Estimated rent
Home value
$650,700
$586,000 - $722,000
$3,534/mo
Zestimate® history
Loading...
Owner options
Explore your selling options
What's special
New Construction Colonial to be built at the Preserve, a 2 cul-de-sac subdivision with some lots having seasonal views of Chestnut Hill Reservoir. This 4 bedroom, 2.5 bath Colonial features an open floor plan with hardwood floors throughout, kitchen with island and granite counters, formal dining room with crown molding, and great room with propane fireplace; two story grand foyer. The second level offers a spacious en-suite primary bedroom with a huge walk-in closet, 3 other bedrooms, and a full laundry room. Walk-out basement, central air, town sewers, underground utilities. Design your dream home with a well-known local builder.
Zillow last checked: 8 hours ago
Listing updated: December 18, 2025 at 06:55am
Listed by:
J.R. Donorfio JR (203)597-7248,
Fercodini Properties, Inc. 203-879-4973,
Lynn Lombardi 203-232-3078,
Fercodini Properties, Inc.
Bought with:
Alexander Pepe, RES.0822608
William Raveis Real Estate
Source: Smart MLS,MLS#: 24067246
Facts & features
Interior
Bedrooms & bathrooms
- Bedrooms: 4
- Bathrooms: 3
- Full bathrooms: 2
- 1/2 bathrooms: 1
Primary bedroom
- Features: Bedroom Suite, Full Bath, Walk-In Closet(s), Hardwood Floor
- Level: Upper
Bedroom
- Features: Hardwood Floor
- Level: Upper
Bedroom
- Features: Hardwood Floor
- Level: Upper
Bedroom
- Features: Walk-In Closet(s), Hardwood Floor
- Level: Upper
Dining room
- Level: Main
Great room
- Features: Fireplace, Hardwood Floor
- Level: Main
Kitchen
- Features: Granite Counters, Kitchen Island, Hardwood Floor
- Level: Main
Other
- Features: Laundry Hookup, Hardwood Floor
- Level: Upper
Heating
- Forced Air, Propane
Cooling
- Central Air
Appliances
- Included: Allowance, Water Heater
- Laundry: Upper Level
Features
- Open Floorplan
- Windows: Thermopane Windows
- Basement: Full
- Attic: Access Via Hatch
- Number of fireplaces: 1
Interior area
- Total structure area: 2,600
- Total interior livable area: 2,600 sqft
- Finished area above ground: 2,600
Property
Parking
- Total spaces: 2
- Parking features: Attached, Garage Door Opener
- Attached garage spaces: 2
Features
- Patio & porch: Deck
Lot
- Size: 0.75 Acres
- Features: Subdivided, Cul-De-Sac
Details
- Parcel number: 999999999
- Zoning: R-40
Construction
Type & style
- Home type: SingleFamily
- Architectural style: Colonial
- Property subtype: Single Family Residence
Materials
- Vinyl Siding
- Foundation: Concrete Perimeter
- Roof: Asphalt
Condition
- To Be Built
- New construction: Yes
- Year built: 2025
Utilities & green energy
- Sewer: Public Sewer
- Water: Well
- Utilities for property: Underground Utilities, Cable Available
Green energy
- Energy efficient items: Windows
Community & neighborhood
Community
- Community features: Shopping/Mall
Location
- Region: Wolcott
- Subdivision: The Preserve
Price history
| Date | Event | Price |
|---|---|---|
| 12/17/2025 | Sold | $645,000$248/sqft |
Source: | ||
| 3/19/2025 | Pending sale | $645,000$248/sqft |
Source: | ||
| 1/7/2025 | Listed for sale | $645,000$248/sqft |
Source: | ||
Public tax history
| Year | Property taxes | Tax assessment |
|---|---|---|
| 2025 | $2,759 +8.6% | $76,800 |
| 2024 | $2,540 +3.8% | $76,800 |
| 2023 | $2,448 +3.5% | $76,800 |
Find assessor info on the county website
Neighborhood: 06716
Nearby schools
GreatSchools rating
- 7/10Wakelee SchoolGrades: K-5Distance: 0.7 mi
- 5/10Tyrrell Middle SchoolGrades: 6-8Distance: 3.6 mi
- 6/10Wolcott High SchoolGrades: 9-12Distance: 1.4 mi
Schools provided by the listing agent
- Middle: Tyrrell
- High: Wolcott
Source: Smart MLS. This data may not be complete. We recommend contacting the local school district to confirm school assignments for this home.
Get pre-qualified for a loan
At Zillow Home Loans, we can pre-qualify you in as little as 5 minutes with no impact to your credit score.An equal housing lender. NMLS #10287.
Sell for more on Zillow
Get a Zillow Showcase℠ listing at no additional cost and you could sell for .
$650,700
2% more+$13,014
With Zillow Showcase(estimated)$663,714
