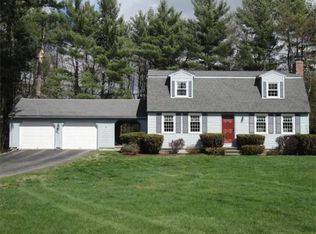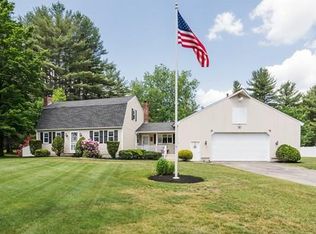Sold for $550,000
$550,000
8 Pearl Brook Rd, Townsend, MA 01474
3beds
2,526sqft
Single Family Residence
Built in 1978
1.03 Acres Lot
$584,400 Zestimate®
$218/sqft
$4,447 Estimated rent
Home value
$584,400
$555,000 - $614,000
$4,447/mo
Zestimate® history
Loading...
Owner options
Explore your selling options
What's special
Explore this meticulously maintained 3-bed, 2.5-bath ranch nestled on a 1+ acre lot in sought-after Townsend! Enter in and straight ahead is an inviting formal dining room, seamlessly connected to a sunroom—an ideal haven for unwinding with a hot beverage and a captivating book. The kitchen boasts exquisite countertops, stainless steel appliances, ample storage, and a conveniently located half bath. In the living room, a pellet stove imparts a cozy ambiance. The primary bedroom features an en-suite bath with a stand-up shower, while two additional well-proportioned bedrooms and a full bath complete the main living area. Looking for more space? The partially finished basement holds untapped potential for possible additional living space. Outside, an in-ground pool transforms the backyard into a perfect venue for warm-weather gatherings. A storage shed, a 2-car garage, and ample parking add to the property's practicality. Your new home awaits!
Zillow last checked: 8 hours ago
Listing updated: April 03, 2024 at 12:03pm
Listed by:
Gamberdella Team 978-602-4379,
Lamacchia Realty, Inc. 978-534-3400
Bought with:
Knox Real Estate Group
William Raveis R.E. & Home Services
Source: MLS PIN,MLS#: 73204136
Facts & features
Interior
Bedrooms & bathrooms
- Bedrooms: 3
- Bathrooms: 3
- Full bathrooms: 2
- 1/2 bathrooms: 1
Primary bedroom
- Features: Bathroom - Full, Closet, Flooring - Laminate
- Level: First
- Area: 195
- Dimensions: 15 x 13
Bedroom 2
- Features: Closet, Flooring - Laminate
- Level: First
- Area: 221
- Dimensions: 13 x 17
Bedroom 3
- Features: Closet, Flooring - Laminate
- Level: First
- Area: 144
- Dimensions: 12 x 12
Primary bathroom
- Features: Yes
Bathroom 1
- Features: Bathroom - Full, Bathroom - With Shower Stall, Flooring - Vinyl, Countertops - Stone/Granite/Solid
- Level: First
- Area: 70
- Dimensions: 10 x 7
Bathroom 2
- Features: Bathroom - Full, Bathroom - With Tub & Shower, Flooring - Vinyl, Countertops - Stone/Granite/Solid
- Level: First
- Area: 63
- Dimensions: 7 x 9
Bathroom 3
- Features: Bathroom - Half, Flooring - Vinyl, Countertops - Stone/Granite/Solid
- Level: First
- Area: 24
- Dimensions: 6 x 4
Dining room
- Features: Flooring - Laminate
- Level: First
- Area: 156
- Dimensions: 12 x 13
Kitchen
- Features: Flooring - Laminate, Countertops - Stone/Granite/Solid, Stainless Steel Appliances
- Level: First
- Area: 210
- Dimensions: 14 x 15
Living room
- Features: Wood / Coal / Pellet Stove, Flooring - Laminate, Window(s) - Bay/Bow/Box, Exterior Access
- Level: First
- Area: 234
- Dimensions: 18 x 13
Heating
- Baseboard, Oil
Cooling
- None
Appliances
- Included: Tankless Water Heater, Range, Dishwasher, Microwave, Refrigerator, Washer, Dryer
- Laundry: Electric Dryer Hookup, Washer Hookup, In Basement
Features
- Bonus Room, Sun Room
- Flooring: Wood, Carpet, Laminate, Flooring - Wood, Flooring - Wall to Wall Carpet
- Doors: Insulated Doors
- Windows: Insulated Windows
- Basement: Full,Partially Finished,Interior Entry,Bulkhead
- Number of fireplaces: 2
- Fireplace features: Wood / Coal / Pellet Stove
Interior area
- Total structure area: 2,526
- Total interior livable area: 2,526 sqft
Property
Parking
- Total spaces: 10
- Parking features: Attached, Garage Door Opener, Paved Drive, Off Street, Paved
- Attached garage spaces: 2
- Uncovered spaces: 8
Features
- Exterior features: Pool - Inground, Storage
- Has private pool: Yes
- Pool features: In Ground
Lot
- Size: 1.03 Acres
- Features: Cleared, Level
Details
- Foundation area: 0
- Parcel number: M:0003 B:0013 L:0004,803321
- Zoning: RA3
Construction
Type & style
- Home type: SingleFamily
- Architectural style: Ranch
- Property subtype: Single Family Residence
Materials
- Frame
- Foundation: Concrete Perimeter
- Roof: Shingle
Condition
- Year built: 1978
Utilities & green energy
- Electric: Circuit Breakers, 200+ Amp Service
- Sewer: Private Sewer
- Water: Private
- Utilities for property: for Electric Dryer, Washer Hookup
Green energy
- Energy efficient items: Thermostat
- Energy generation: Solar
Community & neighborhood
Community
- Community features: Park, Walk/Jog Trails
Location
- Region: Townsend
Other
Other facts
- Road surface type: Paved
Price history
| Date | Event | Price |
|---|---|---|
| 4/3/2024 | Sold | $550,000$218/sqft |
Source: MLS PIN #73204136 Report a problem | ||
| 2/21/2024 | Listed for sale | $550,000+239.5%$218/sqft |
Source: MLS PIN #73204136 Report a problem | ||
| 2/27/1989 | Sold | $162,000$64/sqft |
Source: Public Record Report a problem | ||
Public tax history
| Year | Property taxes | Tax assessment |
|---|---|---|
| 2025 | $6,784 +2.9% | $467,200 +2.1% |
| 2024 | $6,593 +9% | $457,500 +15.4% |
| 2023 | $6,048 -3.4% | $396,300 +11.4% |
Find assessor info on the county website
Neighborhood: 01474
Nearby schools
GreatSchools rating
- 5/10Spaulding Memorial SchoolGrades: K-4Distance: 2.2 mi
- 4/10Hawthorne Brook Middle SchoolGrades: 5-8Distance: 2.8 mi
- 8/10North Middlesex Regional High SchoolGrades: 9-12Distance: 5 mi
Get a cash offer in 3 minutes
Find out how much your home could sell for in as little as 3 minutes with a no-obligation cash offer.
Estimated market value$584,400
Get a cash offer in 3 minutes
Find out how much your home could sell for in as little as 3 minutes with a no-obligation cash offer.
Estimated market value
$584,400

