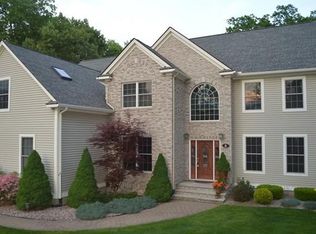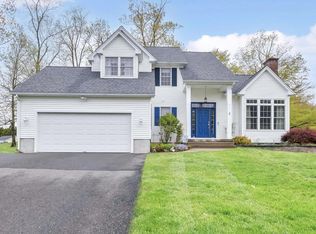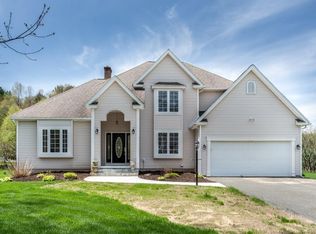Expect to be impressed with this pristine custom built 3,400 sf colonial style home situated on impeccable professionally landscaped 1.16 acre lot. Superb location on cul-de-sac street in beautiful sub-division w/close proximity to Ct State line, Bradley Int'l Airport & major highways. Pride of ownership shows here with quality craftsmanship & finishes throughout- Canadian hardwood floors, 14' river rock gas fireplace, central vac, tiered deck w/Sunsetter awning, finished bonus room perfect for possible teen or in-law suite & an oversized garage (3+bays) & so much more! Major updates, APO: Roof (2010), Hybrid heat pump water heater (2015), Central air & kitchen appliances (2016.) Schedule your private showing today!
This property is off market, which means it's not currently listed for sale or rent on Zillow. This may be different from what's available on other websites or public sources.


