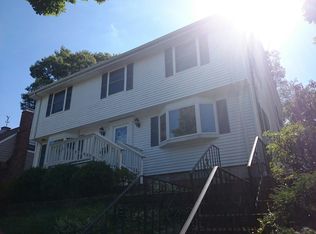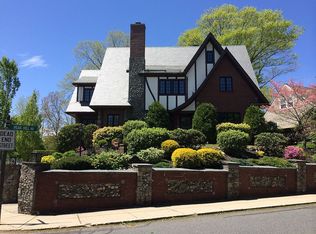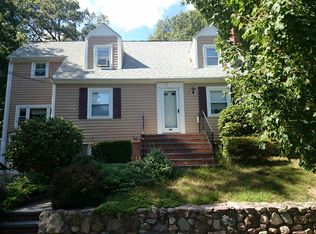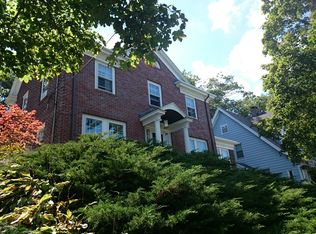Sold for $800,000
$800,000
8 Peak Hill Rd, West Roxbury, MA 02132
3beds
1,260sqft
Single Family Residence
Built in 1965
6,278 Square Feet Lot
$875,600 Zestimate®
$635/sqft
$3,820 Estimated rent
Home value
$875,600
$832,000 - $919,000
$3,820/mo
Zestimate® history
Loading...
Owner options
Explore your selling options
What's special
MUST SEE HOME in one of West Roxbury’s premiere neighborhoods located on top of highly coveted Peak Hill!! Upon entering, one will appreciate the abundance of natural light, neutral color pallet & airy kitchen/dining area all which create a bright and cheerful ambiance. The first flr was renovated 5 yrs ago with freshly painted rms, refinished flrs & a new kitchen/dining area w/ white cabinets, stunning quartz counters, SS appliances & center island. Off the kitchen is the living rm w/ f/place & large bay window, 1st flr bedrm/office & a full bath. The 2nd flr offers 2 spacious bedrms & a half bath. The bsmt is partially finished w/ laundry & walk out to the 1 car garage. Other updates include roof (2019), new stone stairs at front entrance (2021), replacement windows/siding. Enjoy the tranquil private yard or have a cool beverage on the screened back porch. Walk to the commuter rail, the finest local restaurants & shopping. Close to highway, Boston, Brookline & Longwood area.
Zillow last checked: 8 hours ago
Listing updated: July 14, 2023 at 10:29am
Listed by:
Patricia Bodin 617-529-4345,
RE/MAX Real Estate Center 508-668-4634
Bought with:
Eric Buliung
LAER Realty Partners
Source: MLS PIN,MLS#: 73118245
Facts & features
Interior
Bedrooms & bathrooms
- Bedrooms: 3
- Bathrooms: 2
- Full bathrooms: 1
- 1/2 bathrooms: 1
Primary bedroom
- Features: Ceiling Fan(s), Flooring - Hardwood
- Level: Second
Bedroom 2
- Features: Ceiling Fan(s), Flooring - Hardwood
- Level: Second
Bedroom 3
- Features: Flooring - Hardwood
- Level: First
Bathroom 1
- Features: Bathroom - Full, Bathroom - Tiled With Tub & Shower
- Level: First
Bathroom 2
- Features: Bathroom - Half
- Level: Second
Dining room
- Features: Flooring - Hardwood
- Level: First
Kitchen
- Features: Flooring - Hardwood, Countertops - Stone/Granite/Solid, Kitchen Island
- Level: First
Living room
- Features: Flooring - Hardwood, Window(s) - Bay/Bow/Box
- Level: First
Heating
- Baseboard
Cooling
- Window Unit(s)
Appliances
- Included: Gas Water Heater, Range, Dishwasher, Microwave, Refrigerator, Washer, Dryer
- Laundry: In Basement
Features
- Play Room
- Flooring: Wood, Vinyl
- Windows: Insulated Windows
- Basement: Partially Finished,Sump Pump
- Number of fireplaces: 1
- Fireplace features: Living Room
Interior area
- Total structure area: 1,260
- Total interior livable area: 1,260 sqft
Property
Parking
- Total spaces: 2
- Parking features: Under, Paved Drive, Off Street
- Attached garage spaces: 1
- Uncovered spaces: 1
Features
- Patio & porch: Screened
- Exterior features: Porch - Screened
Lot
- Size: 6,278 sqft
Details
- Parcel number: W:20 P:04270 S:000,3336400
- Zoning: R1
Construction
Type & style
- Home type: SingleFamily
- Architectural style: Cape
- Property subtype: Single Family Residence
Materials
- Foundation: Concrete Perimeter
- Roof: Shingle
Condition
- Year built: 1965
Utilities & green energy
- Electric: Circuit Breakers
- Sewer: Public Sewer
- Water: Public
- Utilities for property: for Gas Range
Community & neighborhood
Community
- Community features: Public Transportation, Shopping, Pool, Park, Golf, Medical Facility, Laundromat, Highway Access, House of Worship, Private School, Public School, T-Station
Location
- Region: West Roxbury
Price history
| Date | Event | Price |
|---|---|---|
| 7/14/2023 | Sold | $800,000+9.7%$635/sqft |
Source: MLS PIN #73118245 Report a problem | ||
| 5/31/2023 | Listed for sale | $729,000+38.3%$579/sqft |
Source: MLS PIN #73118245 Report a problem | ||
| 12/18/2017 | Sold | $527,000+5.4%$418/sqft |
Source: Public Record Report a problem | ||
| 11/1/2017 | Pending sale | $499,900$397/sqft |
Source: Insight Realty Group, Inc. #72246846 Report a problem | ||
| 10/24/2017 | Listed for sale | $499,900-6%$397/sqft |
Source: Insight Realty Group, Inc. #72246846 Report a problem | ||
Public tax history
| Year | Property taxes | Tax assessment |
|---|---|---|
| 2025 | $9,131 +27.3% | $788,500 +19.8% |
| 2024 | $7,175 +6.6% | $658,300 +5% |
| 2023 | $6,731 +7.6% | $626,700 +9% |
Find assessor info on the county website
Neighborhood: West Roxbury
Nearby schools
GreatSchools rating
- 6/10Mozart Elementary SchoolGrades: PK-6Distance: 0.7 mi
- 6/10Lyndon K-8 SchoolGrades: PK-8Distance: 0.9 mi
Get a cash offer in 3 minutes
Find out how much your home could sell for in as little as 3 minutes with a no-obligation cash offer.
Estimated market value$875,600
Get a cash offer in 3 minutes
Find out how much your home could sell for in as little as 3 minutes with a no-obligation cash offer.
Estimated market value
$875,600



