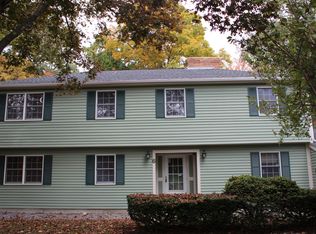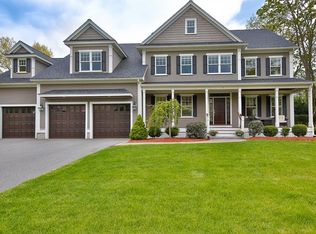Sold for $2,350,000 on 05/30/25
$2,350,000
8 Peachtree Rd, Lexington, MA 02420
6beds
5,154sqft
Single Family Residence
Built in 1951
0.57 Acres Lot
$2,304,000 Zestimate®
$456/sqft
$7,281 Estimated rent
Home value
$2,304,000
$2.14M - $2.49M
$7,281/mo
Zestimate® history
Loading...
Owner options
Explore your selling options
What's special
Nestled on a picturesque lot, this stunning colonial home blends modern comforts with the beauty of its natural surroundings. Thoughtfully renovated and expanded in 1996, every detail has been carefully considered to create a timeless yet contemporary space. At the heart of the home is a chef’s dream kitchen, complete with premium appliances, custom cabinetry, and sleek countertops. The kitchen opens to a cozy den featuring a gas fireplace and soaring cathedral ceilings, perfect for gathering or unwinding. Step out from the den onto a spacious deck and take in the peaceful views of lush conservation land. The main level also offers a open dining room, living room, two bedrooms, and a full bath, ideal for guests or versatile living. Upstairs, a generous landing provides a quiet retreat with expansive views of the natural landscape. You’ll find three sunlit bedrooms, a full bathroom with laundry, and a private primary suite with its own gas fireplace and a luxurious en suite bathroom.
Zillow last checked: 8 hours ago
Listing updated: June 16, 2025 at 11:38am
Listed by:
Claudia Lavin Rodriguez 603-320-2906,
Luxury Realty Partners 617-604-1800
Bought with:
Corinne Boin
MA Properties
Source: MLS PIN,MLS#: 73357344
Facts & features
Interior
Bedrooms & bathrooms
- Bedrooms: 6
- Bathrooms: 4
- Full bathrooms: 4
Primary bathroom
- Features: Yes
Heating
- Central, Forced Air, Natural Gas
Cooling
- Central Air
Appliances
- Laundry: Electric Dryer Hookup, Washer Hookup
Features
- Walk-up Attic
- Flooring: Wood, Tile, Carpet, Hardwood
- Basement: Full,Finished
- Number of fireplaces: 2
Interior area
- Total structure area: 5,154
- Total interior livable area: 5,154 sqft
- Finished area above ground: 4,154
- Finished area below ground: 1,000
Property
Parking
- Total spaces: 5
- Parking features: Attached, Under, Paved Drive, Off Street
- Attached garage spaces: 2
- Has uncovered spaces: Yes
Features
- Patio & porch: Deck - Wood
- Exterior features: Deck - Wood, Professional Landscaping
- Has view: Yes
- View description: Scenic View(s)
Lot
- Size: 0.57 Acres
- Features: Wooded, Level
Details
- Parcel number: 554040
- Zoning: 1010
Construction
Type & style
- Home type: SingleFamily
- Architectural style: Colonial
- Property subtype: Single Family Residence
Materials
- Frame
- Foundation: Concrete Perimeter
- Roof: Shingle
Condition
- Year built: 1951
Utilities & green energy
- Electric: Circuit Breakers, 200+ Amp Service
- Sewer: Public Sewer
- Water: Public
- Utilities for property: for Gas Range, for Electric Dryer, Washer Hookup
Community & neighborhood
Community
- Community features: Park, Conservation Area, Public School
Location
- Region: Lexington
Price history
| Date | Event | Price |
|---|---|---|
| 5/30/2025 | Sold | $2,350,000+2.2%$456/sqft |
Source: MLS PIN #73357344 Report a problem | ||
| 4/16/2025 | Contingent | $2,299,000$446/sqft |
Source: MLS PIN #73357344 Report a problem | ||
| 4/9/2025 | Listed for sale | $2,299,000+27.7%$446/sqft |
Source: MLS PIN #73357344 Report a problem | ||
| 5/28/2021 | Sold | $1,800,000+16.1%$349/sqft |
Source: MLS PIN #72817805 Report a problem | ||
| 11/11/2018 | Listing removed | $1,550,000$301/sqft |
Source: Leading Edge Real Estate #72402092 Report a problem | ||
Public tax history
| Year | Property taxes | Tax assessment |
|---|---|---|
| 2025 | $21,011 +3.9% | $1,718,000 +4.1% |
| 2024 | $20,213 +2.8% | $1,650,000 +9.1% |
| 2023 | $19,656 +3.6% | $1,512,000 +10% |
Find assessor info on the county website
Neighborhood: 02420
Nearby schools
GreatSchools rating
- 9/10Harrington Elementary SchoolGrades: K-5Distance: 0.3 mi
- 9/10Jonas Clarke Middle SchoolGrades: 6-8Distance: 2.3 mi
- 10/10Lexington High SchoolGrades: 9-12Distance: 2 mi
Get a cash offer in 3 minutes
Find out how much your home could sell for in as little as 3 minutes with a no-obligation cash offer.
Estimated market value
$2,304,000
Get a cash offer in 3 minutes
Find out how much your home could sell for in as little as 3 minutes with a no-obligation cash offer.
Estimated market value
$2,304,000

