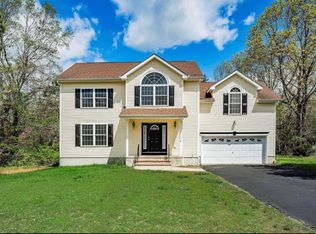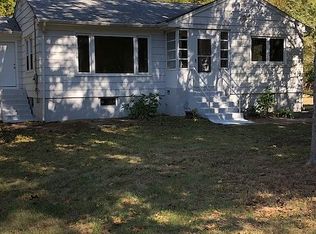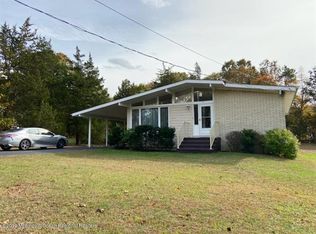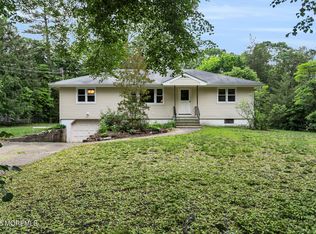Welcome to this adorable 3 BR , 1 Bath ranch nestled in on a quiet dead end street. Eat in kitchen, family room, updated bathroom and kitchen, partially finished basement, laundry room. New insulated windows, new roof/furnace/hot water heater/dishwasher/a.c unit and newer well pump. Walk out sliding door to enjoy nature when you step onto an oversized deck overlooking a wooded private yard.
This property is off market, which means it's not currently listed for sale or rent on Zillow. This may be different from what's available on other websites or public sources.



