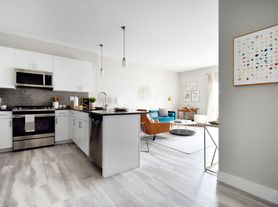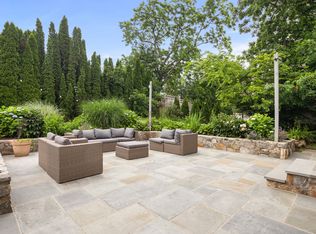Venture through stone pillars, nestled at the end of a private lane sits this beautiful 4-bedroom colonial harmoniously sited on a breath-taking, aw-inspiring parkland of cascading waterfalls, coi-pond for kayaking, zen gardens, botanicals & meandering stone paths. The large sun-drench rooms w/hardwood floors flow seamlessly from front-to-back living room w/gas fireplace, dining rm, large family rm plus sep. private office, all offering beautiful vistas for gracious & casual entertaining. The expansive chef's kitchen features ss sub-zero frig, 6 burner gas wolf stove with 2 ovens, bosch dishwasher & granite breakfast bar connecting to breakfast solarium w/vaulted ceiling & access to expansive deck for morning coffee, BBQ & al fresco dining.The kitchen also opens to the family rm w/2nd frpl & gorgeous views overlooking the pond providing year-round bird watching & syncopation of colors through all seasons! The primary en-suite features jacuzzi tub, glass walk-in shower, granite, walk-in closet & sep. cedar closet. Fin. lower level has newer carpet, built-ins, room for gym, media/rec options & plenty of extra storage. Additional benefits are full-house generator, privacy & only minutes to schools, shopping, train/commuting; yet you'll be totally transported into an oasis of dramatic & enchanting tranquility! Previously showcased on Westport Garden Tour. A truly rare & unique opportunity! Agent related. Photos from previous listing.
House for rent
$9,500/mo
Fees may apply
8 Peabody Ln, Westport, CT 06880
4beds
3,696sqft
Price may not include required fees and charges.
Singlefamily
Available now
-- Pets
Central air
In unit laundry
2 Attached garage spaces parking
Forced air, other
What's special
Gas fireplaceCascading waterfallsExpansive deckPrivate laneZen gardensBreakfast solariumGlass walk-in shower
- 20 days |
- -- |
- -- |
Travel times
Looking to buy when your lease ends?
Consider a first-time homebuyer savings account designed to grow your down payment with up to a 6% match & 3.83% APY.
Facts & features
Interior
Bedrooms & bathrooms
- Bedrooms: 4
- Bathrooms: 3
- Full bathrooms: 2
- 1/2 bathrooms: 1
Heating
- Forced Air, Other
Cooling
- Central Air
Appliances
- Included: Dishwasher, Dryer, Microwave, Refrigerator, Washer
- Laundry: In Unit
Features
- Walk In Closet
- Has basement: Yes
Interior area
- Total interior livable area: 3,696 sqft
Property
Parking
- Total spaces: 2
- Parking features: Attached, Off Street, On Street, Other
- Has attached garage: Yes
- Details: Contact manager
Features
- Exterior features: Heating system: Forced Air, Walk In Closet
- Has water view: Yes
- Water view: Waterfront
Details
- Parcel number: WPORMG11L050000
Construction
Type & style
- Home type: SingleFamily
- Property subtype: SingleFamily
Condition
- Year built: 1965
Community & HOA
Location
- Region: Westport
Financial & listing details
- Lease term: Contact For Details
Price history
| Date | Event | Price |
|---|---|---|
| 9/25/2025 | Listed for rent | $9,500$3/sqft |
Source: Zillow Rentals | ||
| 4/11/2025 | Listing removed | $9,500$3/sqft |
Source: Zillow Rentals | ||
| 4/4/2025 | Listed for rent | $9,500+5.6%$3/sqft |
Source: Zillow Rentals | ||
| 9/13/2024 | Listing removed | $9,000$2/sqft |
Source: Zillow Rentals | ||
| 8/15/2024 | Listed for rent | $9,000$2/sqft |
Source: Zillow Rentals | ||

