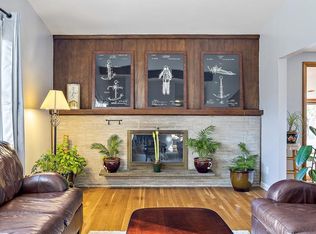The large foyer welcomes you in to this beautifully maintained home. The generous eat in kitchen is packed with cabinets and boasts gas cook top and double ovens. The fireplaced family room is open to the dining room that's great when family and friends gather! 3 ample bedrooms all with hardwood floors. The lower level has the perfect home office/ playroom. Large heated laundry area is a great for workshop or storage. Updates include, new septic system (lawn has just been seeded after install) Newer, roof, garage doors, high efficiency gas heating system, hot water heater and central air conditioning, You'll love the refinished hardwood and fresh paint throughout. The property extends well into the woods for expansion of the yard or exploring adventures. Set in one Acton's most desirable neighborhoods. Close to Acton Boxborough award winning schools and the vibrant West Acton Village. Quick access to both Route 2 & 495. Less than 3 miles to the South Acton Train to Cambridge and Bosto
This property is off market, which means it's not currently listed for sale or rent on Zillow. This may be different from what's available on other websites or public sources.
