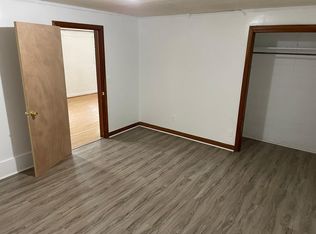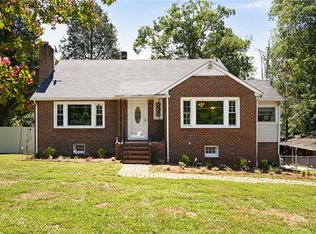Sold for $217,000 on 10/31/23
$217,000
8 Paul Beck Rd, Lexington, NC 27292
3beds
1,647sqft
Stick/Site Built, Residential, Single Family Residence
Built in 1954
0.86 Acres Lot
$242,400 Zestimate®
$--/sqft
$1,623 Estimated rent
Home value
$242,400
$228,000 - $257,000
$1,623/mo
Zestimate® history
Loading...
Owner options
Explore your selling options
What's special
Spacious Brick Mid-Century modern within walking distance to Finch Park! 3 nice size bedrooms, living room w/ Brick Fireplace, New LVP in bonus room, perfect for Den or Dining, & big Eat-in Kitchen! Partial basement with laundry, great for storage with garage door. Freshly painted throughout. Hardwood floors, single attached garage and nice yard! Wonderful opportunity for 1st time buyer. DT/Central Davidson Schools.
Zillow last checked: 8 hours ago
Listing updated: April 11, 2024 at 08:53am
Listed by:
Sandy Walker 336-250-2528,
Leonard Craver Realty Inc,
Kailey Leonard 336-596-9670,
Leonard Craver Realty Inc
Bought with:
Heather Brooks, 234066
Giving Tree Realty
Source: Triad MLS,MLS#: 1115668 Originating MLS: Lexington Davidson County Assn of Realtors
Originating MLS: Lexington Davidson County Assn of Realtors
Facts & features
Interior
Bedrooms & bathrooms
- Bedrooms: 3
- Bathrooms: 1
- Full bathrooms: 1
- Main level bathrooms: 1
Primary bedroom
- Level: Main
- Dimensions: 10.67 x 16.42
Bedroom 2
- Level: Main
- Dimensions: 12.17 x 11.42
Bedroom 3
- Level: Main
- Dimensions: 10.42 x 14.17
Dining room
- Level: Main
- Dimensions: 17.5 x 10.5
Kitchen
- Level: Main
- Dimensions: 12.25 x 15.67
Living room
- Level: Main
- Dimensions: 17.67 x 14.5
Heating
- Forced Air, Natural Gas
Cooling
- Central Air
Appliances
- Included: Free-Standing Range, Electric Water Heater
- Laundry: Dryer Connection, In Basement, Washer Hookup
Features
- Ceiling Fan(s)
- Flooring: Vinyl, Wood
- Basement: Unfinished, Basement
- Attic: Access Only
- Number of fireplaces: 1
- Fireplace features: Living Room
Interior area
- Total structure area: 1,647
- Total interior livable area: 1,647 sqft
- Finished area above ground: 1,647
Property
Parking
- Total spaces: 2
- Parking features: Driveway, Garage, Paved, Garage Door Opener, Attached, Basement
- Attached garage spaces: 2
- Has uncovered spaces: Yes
Features
- Levels: One
- Stories: 1
- Patio & porch: Porch
- Exterior features: Garden
- Pool features: None
- Fencing: None,Partial
Lot
- Size: 0.86 Acres
- Features: Level, Partially Cleared, Not in Flood Zone
Details
- Parcel number: 05017B00C0025D00
- Zoning: RA1
- Special conditions: Owner Sale
Construction
Type & style
- Home type: SingleFamily
- Architectural style: Ranch
- Property subtype: Stick/Site Built, Residential, Single Family Residence
Materials
- Brick
Condition
- Year built: 1954
Utilities & green energy
- Sewer: Septic Tank
- Water: Public
Community & neighborhood
Location
- Region: Lexington
Other
Other facts
- Listing agreement: Exclusive Right To Sell
- Listing terms: Cash,Conventional,FHA
Price history
| Date | Event | Price |
|---|---|---|
| 10/31/2023 | Sold | $217,000-1.3% |
Source: | ||
| 9/23/2023 | Pending sale | $219,900 |
Source: | ||
| 9/20/2023 | Price change | $219,900-2.3% |
Source: | ||
| 8/9/2023 | Listed for sale | $225,000 |
Source: | ||
Public tax history
| Year | Property taxes | Tax assessment |
|---|---|---|
| 2025 | $901 +4.7% | $134,460 |
| 2024 | $861 +6.2% | $134,460 +6.2% |
| 2023 | $810 | $126,620 |
Find assessor info on the county website
Neighborhood: 27292
Nearby schools
GreatSchools rating
- 4/10Davis-Townsend ElementaryGrades: PK-5Distance: 3.5 mi
- 8/10Central Davidson MiddleGrades: 6-8Distance: 4.3 mi
- 3/10Central Davidson HighGrades: 9-12Distance: 4.5 mi
Schools provided by the listing agent
- Elementary: Davis-Townsend
- Middle: Central Davidson
- High: Central Davidson
Source: Triad MLS. This data may not be complete. We recommend contacting the local school district to confirm school assignments for this home.

Get pre-qualified for a loan
At Zillow Home Loans, we can pre-qualify you in as little as 5 minutes with no impact to your credit score.An equal housing lender. NMLS #10287.
Sell for more on Zillow
Get a free Zillow Showcase℠ listing and you could sell for .
$242,400
2% more+ $4,848
With Zillow Showcase(estimated)
$247,248
