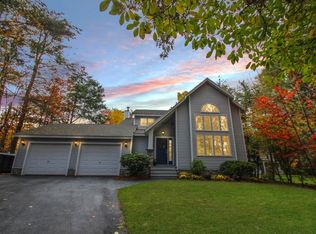Amazing split-colonial behaves like a 2 fam w/sizable in-law suite perfect for multigenerational living or a grand single family! Left side boasts a formal entry with beautifully bright, open living rm, dining room & kitchen w/ sliders to a back deck, first-floor bedroom, bath & laundry. The right-wing has a second eat-in kitchen and second back deck. The upstairs landing is large enough to serve as an office or separate sitting area. The master suite is an oasis unto itself - large enough to include its own sitting room, walk-in closet, custom ba with elegant double sinks, soaking tub and a private deck. There is another roomy bedroom w/w-in closet and full ba. The lower level w/ 2 add bdrms & full ba w/laundry features a cozy L-shaped family room with wood stove and can be accessed from either side of the house. Look no further-act now! Escape with the entire family to this dream home on 1.34 private acres, close to commuter rail and <~ 30 mi to Boston. Welcome Home!
This property is off market, which means it's not currently listed for sale or rent on Zillow. This may be different from what's available on other websites or public sources.
