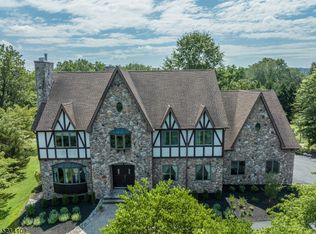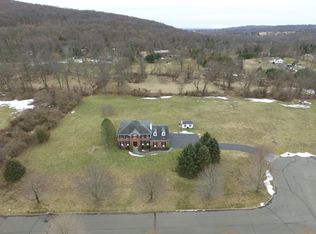Exquisite Custom-built Colonial Home with all the upgrades and amenities you'll ever want. Walk into the entry foyer with hardwood flooring and an open floor plan that's just so perfect. On the first floor you'll recognize the Living Room with plenty of windows and light opening to the front of the Cul-de-Sac property which then leads you into the open Dining Room and newly renovated Eat-in Kitchen.This open floor plan concept allows you to engage with your friends while entertaining using the Kitchen, Dining room and Family Room and yet opens to the back Custom Deck and Patio.The flow in this house from front to back to outside is Amazing and must be seen to appreciate. The back deck w/retractable shades and stone patio area includes a hot tub and professional landscaping. BTW..check out the Finished Garage!
This property is off market, which means it's not currently listed for sale or rent on Zillow. This may be different from what's available on other websites or public sources.

