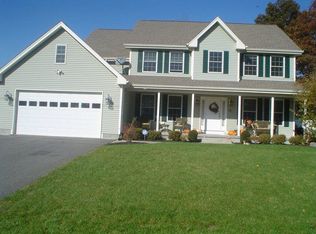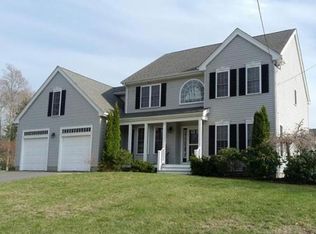This stunning colonial is located in desirable "Rolling Hills" subdivision. As you pull up you'll notice how well maintained this home is and pride of ownership inside and out. The home is perfect for anyone who enjoys entertaining or quiet evenings in front of the fireplace. Choose to have a quiet dinner in the eat in kitchen or celebrate special occasions in the dining room. The first floor hosts a 1/2 bath with laundry.The master bedroom features a walk in closet and en-suite bathroom with Jacuzzi tub. The three large bedrooms, main bath and large bonus room over the garage complete the second floor. The approx. 500 square feet of finished space in basement is perfect for playroom,home gym or office. Step out to the back yard and enjoy all it has to offer from sitting on the large deck,floating in the salt water pool ,or sitting by the fire pit. The outdoor space flows easily through the sliders off the kitchen,making it an extension of the house. Quick close possible!
This property is off market, which means it's not currently listed for sale or rent on Zillow. This may be different from what's available on other websites or public sources.

