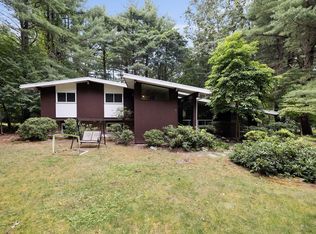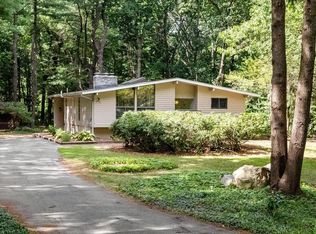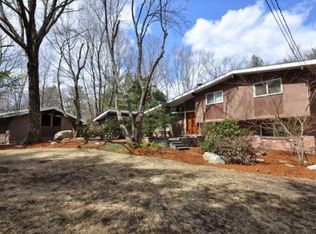Back on market due to buyer's mortgage fell apart. Your chance to see this gem! Located in the Turning Mill neighborhood, a stone's throw from the Estabrook school, this bright five-bedroom, three-full-bath, 2,488 Sq.ft. home is a gem. The home has been lovingly maintained and updated, including hardwood floor through the main floor, renovated master bathroom, fire place in the living room, and a detached two-car garage, and etc. The soaring ceilings and oversized windows fill the house with light and a sense of airiness, a front-to-back screened porch is ideal for entertain, plus a deck off the kitchen overlooking the woodsy generous lot. The first floor of this mid-century modern split level house features a family room with a full bathroom, and two extra bedrooms. Conservation land and trails around and of course don't forget the beloved country-club-like heated neighborhood Paint Rock swimming pool. On map it is near the highway, but in reality, there is no noise.
This property is off market, which means it's not currently listed for sale or rent on Zillow. This may be different from what's available on other websites or public sources.


