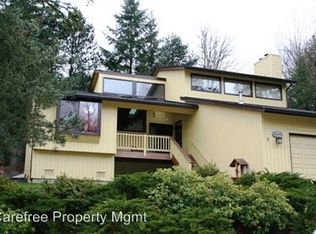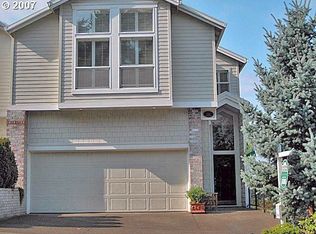Nature lovers' paradise within the city limits. Conveniently located in Mt Park, this well maintained home offers peaceful privacy with lush green space on 2 sides. New windows and sky lights allow abundant natural light. A gracious entry with vaulted ceilings leads to an inviting sunroom overlooking your own personal forest. Enjoy entertaining with spacious, multiple living areas, or cozy fireplace time both upstairs and down. Upgraded main floor master suite offers a luxurious sanctuary.
This property is off market, which means it's not currently listed for sale or rent on Zillow. This may be different from what's available on other websites or public sources.

