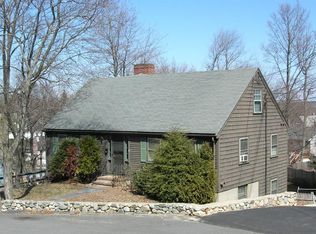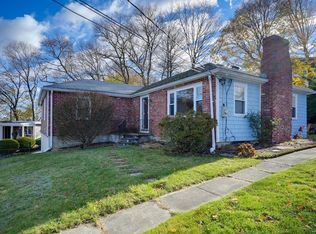**OFFERS DUE FEB 4th at noon - BEST AND FINAL** Great Investment Opportunity!! Unique 2 Unit, 5-bedroom multi-family home in excellent Woburn location! Each unit offers sun splashed living rooms and in unit laundry. Unit 1 offers gleaming hardwood floors throughout, updated kitchen boasts granite counter tops and ample cabinet space, formal dining room, office with many built in bookshelves, and 2 stunning fireplaces. Beautifully landscaped yard, large covered patio, storage shed, and 4 car paved driveway completes the package! Conveniently located near both I-95 and I-93. Property is also on the #354 bus line which is express to Boston. Close to shopping, restaurants, parks, schools, and Much More! Both units have letter of compliance for lead paint.
This property is off market, which means it's not currently listed for sale or rent on Zillow. This may be different from what's available on other websites or public sources.

