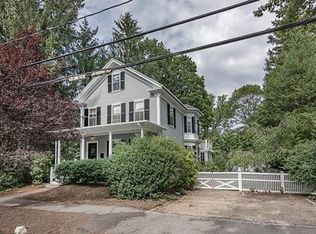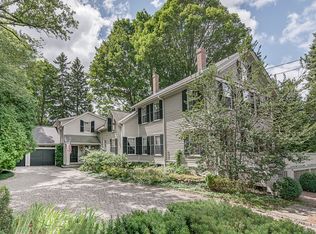Sold for $1,950,000
$1,950,000
8 Parker St, Lexington, MA 02421
4beds
2,766sqft
Single Family Residence
Built in 1872
7,500 Square Feet Lot
$2,355,700 Zestimate®
$705/sqft
$5,323 Estimated rent
Home value
$2,355,700
$2.10M - $2.69M
$5,323/mo
Zestimate® history
Loading...
Owner options
Explore your selling options
What's special
The trifecta -- location, sophistication and charm. This chic four bedroom, three bath beauty is the best of modern amenities with its recently renovated gorgeous, open kitchen (2020) and family room with glass french doors, remodeled baths (2022, 2022, 2015); and plenty of old world charm with three bay-wide gable front, picturesque front porch, 9 foot+ ceilings, hardwood throughout and plenty of cozy spaces to curl up with a book. Off the kitchen, a second staircase allows private access to the primary suite or the fourth bedroom which is currently serving as a second office. Tremendous opportunity awaits with the 800+ square foot walk-up attic. Remodeled deck 2021, plus beautiful hardscaping and landscaping add additional priceless outdoor rooms. This home offers unparalleled convenience to Lexington's vibrant town center, on a treasured architecturally admired side street just steps from Lexington High School. Offers, if any will be reviewed Tuesday at 1 p.m.
Zillow last checked: 8 hours ago
Listing updated: November 04, 2024 at 08:51am
Listed by:
Jackie Potdevin 781-879-2292,
William Raveis R.E. & Home Services 781-861-9600
Bought with:
Gayle Winters & Co. Team
Compass
Source: MLS PIN,MLS#: 73228034
Facts & features
Interior
Bedrooms & bathrooms
- Bedrooms: 4
- Bathrooms: 3
- Full bathrooms: 2
- 1/2 bathrooms: 1
Primary bedroom
- Features: Bathroom - Full, Closet/Cabinets - Custom Built, Flooring - Hardwood, Double Vanity, Remodeled, Vestibule
- Level: Second
- Area: 195
- Dimensions: 15 x 13
Bedroom 2
- Features: Closet, Flooring - Hardwood, Attic Access
- Level: Second
- Area: 196
- Dimensions: 14 x 14
Bedroom 3
- Features: Bathroom - Full, Closet, Flooring - Hardwood, Window(s) - Bay/Bow/Box
- Level: Second
- Area: 210
- Dimensions: 15 x 14
Bedroom 4
- Features: Closet, Flooring - Hardwood
- Level: First
- Area: 210
- Dimensions: 15 x 14
Primary bathroom
- Features: Yes
Bathroom 1
- Features: Bathroom - Full, Bathroom - Double Vanity/Sink, Bathroom - Tiled With Shower Stall, Countertops - Stone/Granite/Solid, Remodeled
- Level: Second
- Area: 195
- Dimensions: 15 x 13
Bathroom 2
- Features: Bathroom - Tiled With Shower Stall, Countertops - Stone/Granite/Solid, Remodeled
- Level: Second
- Area: 45
- Dimensions: 9 x 5
Bathroom 3
- Features: Bathroom - Half, Closet/Cabinets - Custom Built, Countertops - Stone/Granite/Solid, Remodeled
- Level: First
Dining room
- Features: Closet/Cabinets - Custom Built, Flooring - Hardwood, Decorative Molding
- Level: First
- Area: 255
- Dimensions: 17 x 15
Family room
- Features: Ceiling Fan(s), Flooring - Hardwood, French Doors, Deck - Exterior, Exterior Access
- Level: First
- Area: 204
- Dimensions: 17 x 12
Kitchen
- Features: Bathroom - Half, Ceiling Fan(s), Flooring - Hardwood, Dining Area, Countertops - Stone/Granite/Solid, French Doors, Kitchen Island, Dryer Hookup - Electric, Open Floorplan, Recessed Lighting, Remodeled, Washer Hookup, Gas Stove
- Level: First
- Area: 475
- Dimensions: 25 x 19
Living room
- Features: Flooring - Hardwood, Window(s) - Bay/Bow/Box, Crown Molding, Decorative Molding
- Level: First
- Area: 272
- Dimensions: 16 x 17
Heating
- Forced Air, Natural Gas
Cooling
- Central Air
Appliances
- Included: Gas Water Heater, Water Heater, Oven, Dishwasher, Microwave, Range, Refrigerator, Freezer, Washer, Dryer, Plumbed For Ice Maker
- Laundry: First Floor, Washer Hookup
Features
- Walk-up Attic, Internet Available - Broadband
- Flooring: Tile, Concrete, Hardwood
- Doors: French Doors
- Windows: Insulated Windows, Storm Window(s)
- Basement: Full,Sump Pump
- Number of fireplaces: 2
Interior area
- Total structure area: 2,766
- Total interior livable area: 2,766 sqft
Property
Parking
- Total spaces: 3
- Parking features: Under, Off Street
- Attached garage spaces: 1
- Uncovered spaces: 2
Features
- Patio & porch: Porch, Deck - Composite, Patio
- Exterior features: Porch, Deck - Composite, Patio, Professional Landscaping, Garden
Lot
- Size: 7,500 sqft
- Features: Level
Details
- Parcel number: 553430
- Zoning: RS
Construction
Type & style
- Home type: SingleFamily
- Architectural style: Colonial,Victorian,Antique,Farmhouse
- Property subtype: Single Family Residence
Materials
- Frame
- Foundation: Stone
- Roof: Shingle
Condition
- Year built: 1872
Utilities & green energy
- Electric: 100 Amp Service
- Sewer: Public Sewer
- Water: Public
- Utilities for property: for Gas Range, Washer Hookup, Icemaker Connection
Community & neighborhood
Community
- Community features: Public Transportation, Shopping, Pool, Tennis Court(s), Park, Walk/Jog Trails, Bike Path, Conservation Area, Highway Access, House of Worship, Public School, T-Station
Location
- Region: Lexington
Other
Other facts
- Listing terms: Contract
- Road surface type: Paved
Price history
| Date | Event | Price |
|---|---|---|
| 6/21/2024 | Sold | $1,950,000+6.8%$705/sqft |
Source: MLS PIN #73228034 Report a problem | ||
| 5/1/2024 | Pending sale | $1,825,000$660/sqft |
Source: | ||
| 5/1/2024 | Contingent | $1,825,000$660/sqft |
Source: MLS PIN #73228034 Report a problem | ||
| 4/24/2024 | Listed for sale | $1,825,000+99.5%$660/sqft |
Source: MLS PIN #73228034 Report a problem | ||
| 3/4/2005 | Sold | $915,000$331/sqft |
Source: Public Record Report a problem | ||
Public tax history
| Year | Property taxes | Tax assessment |
|---|---|---|
| 2025 | $21,561 +13% | $1,763,000 +13.2% |
| 2024 | $19,073 +2.5% | $1,557,000 +8.7% |
| 2023 | $18,616 +4.2% | $1,432,000 +10.6% |
Find assessor info on the county website
Neighborhood: 02421
Nearby schools
GreatSchools rating
- 9/10Maria Hastings Elementary SchoolGrades: K-5Distance: 1 mi
- 9/10Wm Diamond Middle SchoolGrades: 6-8Distance: 1 mi
- 10/10Lexington High SchoolGrades: 9-12Distance: 0.4 mi
Schools provided by the listing agent
- Elementary: Hastings
- Middle: William Diamond
- High: Lexington High
Source: MLS PIN. This data may not be complete. We recommend contacting the local school district to confirm school assignments for this home.
Get a cash offer in 3 minutes
Find out how much your home could sell for in as little as 3 minutes with a no-obligation cash offer.
Estimated market value$2,355,700
Get a cash offer in 3 minutes
Find out how much your home could sell for in as little as 3 minutes with a no-obligation cash offer.
Estimated market value
$2,355,700

