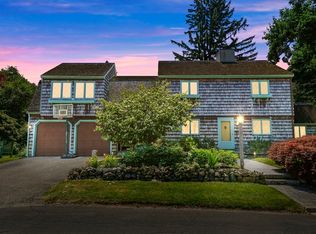Sold for $1,259,000 on 04/18/23
$1,259,000
8 Parker Rd, Winchester, MA 01890
3beds
2,350sqft
Single Family Residence
Built in 1933
8,163 Square Feet Lot
$1,451,400 Zestimate®
$536/sqft
$4,770 Estimated rent
Home value
$1,451,400
$1.34M - $1.58M
$4,770/mo
Zestimate® history
Loading...
Owner options
Explore your selling options
What's special
Come and see this CHARMING quintessential brick tudor-style cape, in a quiet family neighborhood on a corner lot. It’s ready for new owners to MOVE RIGHT IN! Newly finished, gleaming hardwood floors lead you throughout the warm and inviting living spaces. From the formal dining, to the front to back fire-placed living room to the custom, cozy library, every inch of this home invites you to sit and stay awhile! French doors lead you into a sun-soaked family room overlooking a beautifully landscaped yard filled with lovely perennial gardens. Perfect for family fun and entertaining! There is a first floor full bath, close to the family room, back deck and spacious eat-in kitchen which provides plenty of room for family and friends. Upstairs has three spacious bedrooms, a full bath, and large linen and storage closets. The big deck off the main bedroom offers wonderful aerial views and spectacular sunsets. Located near Lynch School and Winter and Horn Ponds, this home will not last!
Zillow last checked: 8 hours ago
Listing updated: April 19, 2023 at 12:01pm
Listed by:
The Dovetail Group 617-227-1600,
Compass 978-248-8081
Bought with:
Heung Pak
BA Property & Lifestyle Advisors
Source: MLS PIN,MLS#: 73077794
Facts & features
Interior
Bedrooms & bathrooms
- Bedrooms: 3
- Bathrooms: 2
- Full bathrooms: 2
Primary bedroom
- Features: Balcony / Deck, Exterior Access
- Level: Second
- Area: 265.26
- Dimensions: 11.83 x 22.42
Bedroom 2
- Level: Second
- Area: 136.05
- Dimensions: 11.92 x 11.42
Bedroom 3
- Level: Second
- Area: 126.12
- Dimensions: 11.92 x 10.58
Bathroom 1
- Features: Bathroom - Full, Bathroom - With Shower Stall
- Level: First
- Area: 30.14
- Dimensions: 5.17 x 5.83
Bathroom 2
- Features: Bathroom - Full, Bathroom - With Tub
- Level: Second
- Area: 41.32
- Dimensions: 7.08 x 5.83
Dining room
- Features: Closet/Cabinets - Custom Built
- Level: First
- Area: 142.99
- Dimensions: 11.83 x 12.08
Family room
- Features: Skylight, Vaulted Ceiling(s)
- Level: First
- Area: 158.19
- Dimensions: 14.17 x 11.17
Kitchen
- Level: First
- Area: 195.03
- Dimensions: 19.67 x 9.92
Living room
- Features: French Doors
- Level: First
- Area: 259.66
- Dimensions: 11.58 x 22.42
Heating
- Hot Water, Natural Gas, Electric
Cooling
- Wall Unit(s)
Appliances
- Laundry: Closet/Cabinets - Custom Built, In Basement, Electric Dryer Hookup
Features
- Closet/Cabinets - Custom Built, Library, Foyer
- Flooring: Wood, Vinyl
- Doors: French Doors
- Windows: Skylight(s), Insulated Windows
- Basement: Full,Partially Finished,Bulkhead,Sump Pump
- Number of fireplaces: 2
- Fireplace features: Living Room
Interior area
- Total structure area: 2,350
- Total interior livable area: 2,350 sqft
Property
Parking
- Total spaces: 5
- Parking features: Detached, Garage Door Opener, Paved Drive, Off Street, Deeded, Paved
- Garage spaces: 1
- Uncovered spaces: 4
Features
- Patio & porch: Porch, Deck - Roof
- Exterior features: Porch, Deck - Roof, Professional Landscaping, Sprinkler System, Fenced Yard, Garden
- Fencing: Fenced
- Waterfront features: Lake/Pond, Walk to, 1/10 to 3/10 To Beach, Beach Ownership(Public)
Lot
- Size: 8,163 sqft
- Features: Corner Lot
Details
- Parcel number: M:019 B:0219 L:0,899883
- Zoning: RDB
Construction
Type & style
- Home type: SingleFamily
- Architectural style: Cape
- Property subtype: Single Family Residence
Materials
- Frame, Brick, Stone
- Foundation: Concrete Perimeter
- Roof: Shingle
Condition
- Year built: 1933
Utilities & green energy
- Electric: Circuit Breakers, 200+ Amp Service
- Sewer: Public Sewer
- Water: Public
- Utilities for property: for Gas Range, for Electric Dryer
Community & neighborhood
Community
- Community features: Public Transportation, Shopping, Park, Walk/Jog Trails, Medical Facility, Bike Path, Conservation Area, Highway Access, House of Worship, Public School, T-Station
Location
- Region: Winchester
Other
Other facts
- Listing terms: Seller W/Participate
Price history
| Date | Event | Price |
|---|---|---|
| 4/18/2023 | Sold | $1,259,000$536/sqft |
Source: MLS PIN #73077794 Report a problem | ||
| 2/17/2023 | Contingent | $1,259,000$536/sqft |
Source: MLS PIN #73077794 Report a problem | ||
| 2/9/2023 | Listed for sale | $1,259,000$536/sqft |
Source: MLS PIN #73077794 Report a problem | ||
Public tax history
| Year | Property taxes | Tax assessment |
|---|---|---|
| 2025 | $13,518 +3.4% | $1,218,900 +5.6% |
| 2024 | $13,074 +7.1% | $1,153,900 +11.5% |
| 2023 | $12,212 +0.5% | $1,034,900 +6.5% |
Find assessor info on the county website
Neighborhood: 01890
Nearby schools
GreatSchools rating
- 8/10Lynch Elementary SchoolGrades: PK-5Distance: 0.1 mi
- 8/10McCall Middle SchoolGrades: 6-8Distance: 1 mi
- 9/10Winchester High SchoolGrades: 9-12Distance: 0.8 mi
Schools provided by the listing agent
- Elementary: Lynch
- Middle: Winchester
- High: Winchester
Source: MLS PIN. This data may not be complete. We recommend contacting the local school district to confirm school assignments for this home.
Get a cash offer in 3 minutes
Find out how much your home could sell for in as little as 3 minutes with a no-obligation cash offer.
Estimated market value
$1,451,400
Get a cash offer in 3 minutes
Find out how much your home could sell for in as little as 3 minutes with a no-obligation cash offer.
Estimated market value
$1,451,400
