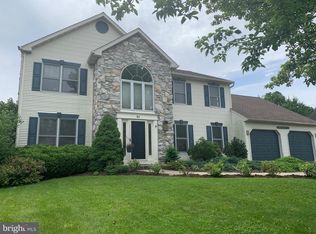Sold for $525,000 on 03/14/25
$525,000
8 Park Place Dr, Sinking Spring, PA 19608
4beds
3,770sqft
Single Family Residence
Built in 1990
0.27 Acres Lot
$546,400 Zestimate®
$139/sqft
$3,264 Estimated rent
Home value
$546,400
$503,000 - $590,000
$3,264/mo
Zestimate® history
Loading...
Owner options
Explore your selling options
What's special
Welcome to 8 Park Place Drive in the Wilson School District! This Green Valley Estates brick two-story built by DiBiase Construction offers four bedrooms, 3.5 baths, and an oversized two-car garage. You enter the home into a spacious foyer and hardwood flooring throughout the main level. The custom-designed kitchen is the highlight of the first floor. The eat-in kitchen features stainless steel appliances, quartz countertops, and a large island that provides seating for eight. For extra seating when hosting larger gatherings, there is a formal dining room off the kitchen. The kitchen area transitions nicely to the family room which has crown molding and a brick fireplace. The living room completes the first floor. Upstairs you will find the roomy master suite with a walk-in closet and renovated bathroom with a tile shower and double vanity. A bonus is the laundry chute in the master closet. The other three bedrooms are generously sized and share the updated hall bath. The lower level of the home is also finished, providing an additional 1,000 square feet of living space and a full bathroom. In the basement, you will find a second fireplace (gas), a wet bar, and space currently being used as a home office. There is still plenty of room for storage and a workshop. Lastly, there is a stairway leading to the garage from the basement, making it convenient if you need to move larger items. This home has been very well cared for over the years. The location is also ideal being within walking distance of the Green Valley Pool and just minutes of the schools.
Zillow last checked: 8 hours ago
Listing updated: March 17, 2025 at 03:29am
Listed by:
Samuel Padovani 484-955-9599,
RE/MAX Of Reading,
Co-Listing Team: The Matt Wolf Team, Co-Listing Agent: Matthew Wolf 610-587-3844,
RE/MAX Of Reading
Bought with:
Philip Macaronis, RS122194A
RE/MAX Of Reading
Source: Bright MLS,MLS#: PABK2053258
Facts & features
Interior
Bedrooms & bathrooms
- Bedrooms: 4
- Bathrooms: 4
- Full bathrooms: 3
- 1/2 bathrooms: 1
- Main level bathrooms: 1
Basement
- Area: 1000
Heating
- Forced Air, Baseboard, Natural Gas
Cooling
- Central Air, Electric
Appliances
- Included: Built-In Range, Microwave, Dishwasher, Disposal, Washer, Dryer, Water Heater, Refrigerator, Freezer, Extra Refrigerator/Freezer, Range Hood, Water Treat System, Gas Water Heater
- Laundry: Main Level, Laundry Chute, Laundry Room
Features
- Breakfast Area, Chair Railings, Crown Molding, Bar, Walk-In Closet(s), Wainscotting, Upgraded Countertops, Dining Area, Family Room Off Kitchen, Floor Plan - Traditional, Formal/Separate Dining Room, Eat-in Kitchen, Kitchen - Gourmet, Kitchen Island, Pantry, Primary Bath(s), Recessed Lighting, Open Floorplan, Dry Wall, Vaulted Ceiling(s)
- Flooring: Hardwood, Ceramic Tile, Carpet, Luxury Vinyl, Wood
- Windows: Window Treatments
- Basement: Connecting Stairway,Garage Access,Improved,Interior Entry,Exterior Entry,Walk-Out Access,Windows,Workshop,Finished,Full,Concrete
- Number of fireplaces: 2
- Fireplace features: Brick, Mantel(s), Glass Doors, Gas/Propane, Wood Burning
Interior area
- Total structure area: 3,770
- Total interior livable area: 3,770 sqft
- Finished area above ground: 2,770
- Finished area below ground: 1,000
Property
Parking
- Total spaces: 6
- Parking features: Storage, Covered, Garage Faces Side, Garage Door Opener, Inside Entrance, Oversized, Paved, Attached, Driveway, On Street, Off Street
- Attached garage spaces: 2
- Uncovered spaces: 4
Accessibility
- Accessibility features: None
Features
- Levels: Two
- Stories: 2
- Patio & porch: Patio, Porch
- Exterior features: Lighting, Sidewalks, Street Lights
- Pool features: None
- Frontage type: Road Frontage
Lot
- Size: 0.27 Acres
- Dimensions: 127 x 89
- Features: SideYard(s), Rear Yard, Corner Lot, Suburban
Details
- Additional structures: Above Grade, Below Grade
- Parcel number: 49437607781745
- Zoning: RES
- Special conditions: Standard
Construction
Type & style
- Home type: SingleFamily
- Architectural style: Traditional
- Property subtype: Single Family Residence
Materials
- Brick, Vinyl Siding
- Foundation: Concrete Perimeter
- Roof: Shingle,Pitched
Condition
- Very Good,Excellent
- New construction: No
- Year built: 1990
Utilities & green energy
- Electric: Circuit Breakers
- Sewer: Public Sewer
- Water: Public
- Utilities for property: Cable Available
Community & neighborhood
Location
- Region: Sinking Spring
- Subdivision: Green Valley Estat
- Municipality: LOWER HEIDELBERG TWP
HOA & financial
HOA
- Has HOA: Yes
- HOA fee: $200 annually
- Amenities included: Tot Lots/Playground, Jogging Path, Basketball Court, Tennis Court(s), Soccer Field
- Services included: Common Area Maintenance
Other
Other facts
- Listing agreement: Exclusive Right To Sell
- Listing terms: Conventional,Cash,FHA,VA Loan
- Ownership: Fee Simple
Price history
| Date | Event | Price |
|---|---|---|
| 3/14/2025 | Sold | $525,000$139/sqft |
Source: | ||
| 2/10/2025 | Pending sale | $525,000$139/sqft |
Source: | ||
| 2/9/2025 | Listing removed | $525,000$139/sqft |
Source: | ||
| 2/6/2025 | Listed for sale | $525,000$139/sqft |
Source: | ||
Public tax history
| Year | Property taxes | Tax assessment |
|---|---|---|
| 2025 | $8,847 +6.7% | $186,000 |
| 2024 | $8,293 +3.5% | $186,000 |
| 2023 | $8,010 +2.4% | $186,000 |
Find assessor info on the county website
Neighborhood: 19608
Nearby schools
GreatSchools rating
- 7/10Green Valley El SchoolGrades: K-5Distance: 0.4 mi
- 9/10Wilson West Middle SchoolGrades: 6-8Distance: 0.6 mi
- 7/10Wilson High SchoolGrades: 9-12Distance: 2 mi
Schools provided by the listing agent
- District: Wilson
Source: Bright MLS. This data may not be complete. We recommend contacting the local school district to confirm school assignments for this home.

Get pre-qualified for a loan
At Zillow Home Loans, we can pre-qualify you in as little as 5 minutes with no impact to your credit score.An equal housing lender. NMLS #10287.
Sell for more on Zillow
Get a free Zillow Showcase℠ listing and you could sell for .
$546,400
2% more+ $10,928
With Zillow Showcase(estimated)
$557,328