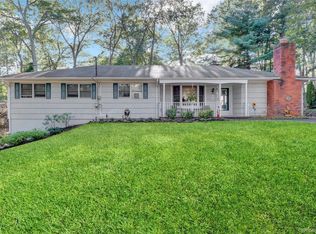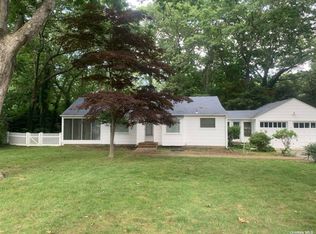Sold for $679,000
$679,000
8 Pardam Knoll Road, Miller Place, NY 11764
4beds
2,828sqft
Single Family Residence, Residential
Built in 1967
0.54 Acres Lot
$790,100 Zestimate®
$240/sqft
$4,848 Estimated rent
Home value
$790,100
$743,000 - $845,000
$4,848/mo
Zestimate® history
Loading...
Owner options
Explore your selling options
What's special
Tucked away in "The Hollow" community, this highly desirable, newly renovated home offers the serenity, comfort and privacy the homebuyer desires. A welcoming foyer invites you into the home. In an open plan, the living room with its cathedral ceiling adds even more brightness brought in by numerous large windows. The open plan flows into the dining room and an updated fine cabinetry kitchen with an island, countertops accented with granite and subway tile. The kitchen is a gourmet's dream offering upscale GE PROFILE appliances, double wall oven and farm sink plus a bar sink. An expansive master bedroom with streaming light and large walk-in closet is complemented by two additional nicely sized bedrooms with wood floors. All bathrooms are accented with custom tilework and expansive showers. The long driveway leads to two elongated garages with three bays. Whether you are entertaining friends or enjoying life with your family, this home is for you! This lovely residence will be snapped up quickly so don't wait on this haven in the woods!, Additional information: Appearance:Diamond,Cooling:SEER Rating 12+,Separate Hotwater Heater:N
Zillow last checked: 8 hours ago
Listing updated: November 21, 2024 at 05:48am
Listed by:
Laura Hamilton 631-774-2264,
Maria S Palmar 631-774-2264
Bought with:
Laura Hamilton, 10401371966
Maria S Palmar
Nikiforos Lymberatos, 40LY1178297
Voro LLC
Source: OneKey® MLS,MLS#: L3509745
Facts & features
Interior
Bedrooms & bathrooms
- Bedrooms: 4
- Bathrooms: 3
- Full bathrooms: 3
Heating
- Baseboard, Hot Water, Oil
Cooling
- Central Air
Appliances
- Included: Cooktop, Dishwasher, Oven, Refrigerator, Tankless Water Heater, Oil Water Heater
Features
- Cathedral Ceiling(s), Ceiling Fan(s), Eat-in Kitchen, Entrance Foyer, First Floor Bedroom, Granite Counters, Low Flow Plumbing Fixtures, Master Downstairs, Primary Bathroom, Pantry, Smart Thermostat
- Flooring: Hardwood
- Windows: Double Pane Windows, ENERGY STAR Qualified Windows, New Windows, Skylight(s)
- Basement: See Remarks,Finished,Full,Walk-Out Access
- Attic: Partial,Unfinished
- Number of fireplaces: 1
Interior area
- Total structure area: 2,828
- Total interior livable area: 2,828 sqft
Property
Parking
- Parking features: Attached, Driveway, Private
- Has uncovered spaces: Yes
Features
- Levels: Two
- Patio & porch: Deck, Patio
- Exterior features: Mailbox
Lot
- Size: 0.54 Acres
- Dimensions: 0.5400
- Features: Level, Near Public Transit, Near School, Near Shops
- Residential vegetation: Partially Wooded
Details
- Additional structures: Workshop
- Parcel number: 0200096000300013000
- Zoning: R1
Construction
Type & style
- Home type: SingleFamily
- Architectural style: Ranch
- Property subtype: Single Family Residence, Residential
Materials
- Aluminum Siding, Brick, Cedar, Energy Star, Shingle Siding
- Foundation: Slab
Condition
- Year built: 1967
- Major remodel year: 2023
Utilities & green energy
- Sewer: Cesspool
- Water: Public
- Utilities for property: Trash Collection Public
Community & neighborhood
Location
- Region: Miller Place
Other
Other facts
- Listing agreement: Exclusive Right To Lease
Price history
| Date | Event | Price |
|---|---|---|
| 2/26/2024 | Sold | $679,000$240/sqft |
Source: Public Record Report a problem | ||
| 12/1/2023 | Sold | $679,000$240/sqft |
Source: | ||
| 11/10/2023 | Pending sale | $679,000$240/sqft |
Source: | ||
| 10/12/2023 | Listed for sale | $679,000$240/sqft |
Source: | ||
Public tax history
| Year | Property taxes | Tax assessment |
|---|---|---|
| 2024 | -- | $3,650 |
| 2023 | -- | $3,650 |
| 2022 | -- | $3,650 |
Find assessor info on the county website
Neighborhood: 11764
Nearby schools
GreatSchools rating
- 4/10Sound Beach SchoolGrades: 3-5Distance: 1.1 mi
- 5/10North Country Road SchoolGrades: 6-8Distance: 1.1 mi
- 9/10Miller Place High SchoolGrades: 9-12Distance: 1.1 mi
Schools provided by the listing agent
- Elementary: Andrew Muller Primary School
- Middle: North Country Road School
- High: Miller Place High School
Source: OneKey® MLS. This data may not be complete. We recommend contacting the local school district to confirm school assignments for this home.
Get a cash offer in 3 minutes
Find out how much your home could sell for in as little as 3 minutes with a no-obligation cash offer.
Estimated market value$790,100
Get a cash offer in 3 minutes
Find out how much your home could sell for in as little as 3 minutes with a no-obligation cash offer.
Estimated market value
$790,100

