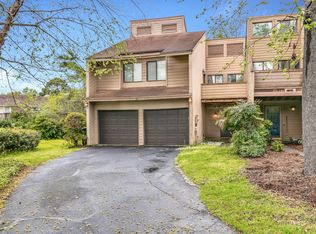Closed
$375,000
8 Palomino Ct, Charleston, SC 29407
3beds
1,929sqft
Townhouse
Built in 1981
6,534 Square Feet Lot
$410,800 Zestimate®
$194/sqft
$2,914 Estimated rent
Home value
$410,800
$390,000 - $431,000
$2,914/mo
Zestimate® history
Loading...
Owner options
Explore your selling options
What's special
Great location for this beautiful townhome on a cul-de-sac. Close to 526, Roper Saint Francis Hospital, shopping, and 20 minutes to downtown Charleston . It features 3 bedrooms, 2.5 baths, an added sunroom heated and cooled, vaulted ceilings in great room and bedrooms, with a concrete pad overlooking the lovely landscaped backyard. The 2 car garage has added storage with a side entry door for your convenience. The large primary bedroom features 2 separate closets, a walk in closet and whirlpool tub and shower, with granite vanity countertop and sliding glass door opening to a sun deck. Recessed lighting throughout the 1st floor, with sky lighting in great room and sunroom for additional natural light. Also the great room features a wood burning fireplace and bookcase.There's wood flooring throughout the 1st floor with ceramic tile in the sunroom. The primary bedroom, primary bath, and 2nd bedroom all have wood flooring, while the 3rd bedroom is carpeted. Roof replaced in 2019. A low monthly HOA fee allows access to the pool and tennis court. Lastly, you are surrounded by great neighbors and it's easy to show. Bring your clients and lets make a deal.
Zillow last checked: 8 hours ago
Listing updated: April 07, 2023 at 09:06am
Listed by:
Century 21 Properties Plus
Bought with:
Carolina One Real Estate
Source: CTMLS,MLS#: 23005716
Facts & features
Interior
Bedrooms & bathrooms
- Bedrooms: 3
- Bathrooms: 3
- Full bathrooms: 2
- 1/2 bathrooms: 1
Heating
- Heat Pump
Cooling
- Central Air
Appliances
- Laundry: Electric Dryer Hookup, Washer Hookup
Features
- Ceiling - Cathedral/Vaulted, Ceiling - Smooth, Walk-In Closet(s), Ceiling Fan(s), Entrance Foyer, Pantry
- Flooring: Carpet, Ceramic Tile, Wood
- Windows: Skylight(s)
- Number of fireplaces: 1
- Fireplace features: Great Room, One, Wood Burning
Interior area
- Total structure area: 1,929
- Total interior livable area: 1,929 sqft
Property
Parking
- Total spaces: 2
- Parking features: Garage, Attached, Garage Door Opener
- Attached garage spaces: 2
Features
- Levels: Two
- Stories: 2
Lot
- Size: 6,534 sqft
- Features: 0 - .5 Acre, Cul-De-Sac
Details
- Parcel number: 3530900096
Construction
Type & style
- Home type: Townhouse
- Property subtype: Townhouse
- Attached to another structure: Yes
Materials
- Cement Siding, Stucco, Wood Siding
- Foundation: Slab
Condition
- New construction: No
- Year built: 1981
Utilities & green energy
- Sewer: Public Sewer
- Water: Public
- Utilities for property: Charleston Water Service, Dominion Energy
Community & neighborhood
Community
- Community features: Pool, Tennis Court(s), Trash
Location
- Region: Charleston
- Subdivision: Marsh Cove
Other
Other facts
- Listing terms: Cash,Conventional,FHA,VA Loan
Price history
| Date | Event | Price |
|---|---|---|
| 4/6/2023 | Sold | $375,000-2.6%$194/sqft |
Source: | ||
| 3/17/2023 | Contingent | $385,000$200/sqft |
Source: | ||
| 3/16/2023 | Listed for sale | $385,000+181%$200/sqft |
Source: | ||
| 1/16/2002 | Sold | $137,000$71/sqft |
Source: Public Record Report a problem | ||
Public tax history
| Year | Property taxes | Tax assessment |
|---|---|---|
| 2024 | $2,001 +55.2% | $15,000 +56.3% |
| 2023 | $1,289 +5.3% | $9,600 |
| 2022 | $1,224 +23.7% | $9,600 -11.4% |
Find assessor info on the county website
Neighborhood: 29407
Nearby schools
GreatSchools rating
- 8/10Springfield Elementary SchoolGrades: PK-5Distance: 2.4 mi
- 4/10C. E. Williams Middle School For Creative & ScientGrades: 6-8Distance: 3 mi
- 7/10West Ashley High SchoolGrades: 9-12Distance: 2.7 mi
Schools provided by the listing agent
- Elementary: Orange Grove
- Middle: West Ashley
- High: West Ashley
Source: CTMLS. This data may not be complete. We recommend contacting the local school district to confirm school assignments for this home.
Get a cash offer in 3 minutes
Find out how much your home could sell for in as little as 3 minutes with a no-obligation cash offer.
Estimated market value$410,800
Get a cash offer in 3 minutes
Find out how much your home could sell for in as little as 3 minutes with a no-obligation cash offer.
Estimated market value
$410,800
