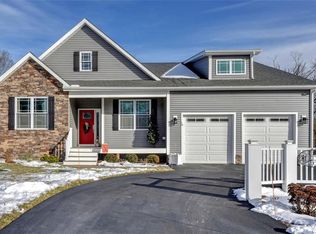Gorgeous New Construction in Jacob Hill Estates. This is the last new home in the subdivision and it is almost completely finished and ready for quick occupancy. This home was built with all the custom finishes you'd expect without the hassle and delays of a pre-construction contract. The first floor features an open floor plan with a large kitchen, dining room, living room with gas fireplace and a separate bonus room! The second floor has a nice master suite with a large walk in closet and a custom bathroom with a tile shower. The two guest rooms are a generous size and share a beautiful bathroom with double vanity. The yard is well landscaped with an in-ground irrigation system a large patio and a custom composite deck from which you can enjoy views of the conservation land forest behind the house. Call Today for a Private Showing!
This property is off market, which means it's not currently listed for sale or rent on Zillow. This may be different from what's available on other websites or public sources.
