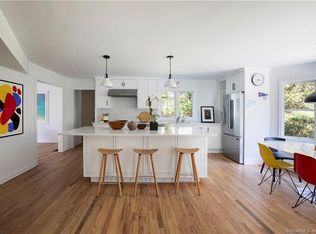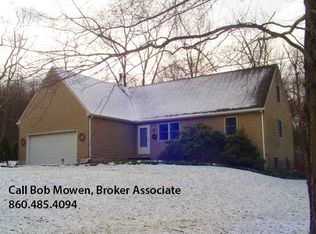This recently renovated Country Contemporary celebrates the joy of one level living with a bonus. A welcoming center stairway leads to brand new spacious, multi-windowed second floor 884 sq ft loft. Sunny Kitchen has an air of sophistication with Jerusalem stone floors and fireplace, Wolf Range and polished concrete counter tops. A wall of windows and French doors extend from Dining area to large Living Room with wood floors and second fireplace. Master bedroom and two additional bedrooms all on main level all with wood floors. When entering the house from the two car garage a finished room greets you on the lower level, full basement and laundry room. Entire house freshly painted (in and out) and all floors refinished. A mini forest surrounds the house with deciduous trees, conifers and secret path. Located smack in the middle of Washington and Woodbury Town Greens (loaded with fine shops and popular restaurants). 90 minutes to NYC. Region 12 Schools boast of new STEM (Science, technology, engineering & mathematics) program. The property includes the one third acreage wooded triangle of land adjacent to house. Corner location and floor plan (two bedrooms are separated by a short hallway and one has own entrance) suitable for professional business office or in-law space.
This property is off market, which means it's not currently listed for sale or rent on Zillow. This may be different from what's available on other websites or public sources.

