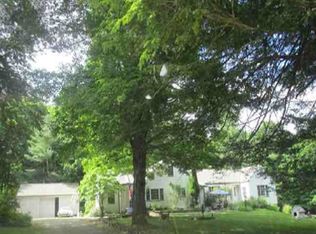Here's your opportunity to build your country escape in the stunning, historic town of Redding! 8 Packer Brook Road features two gorgeous acres just waiting for your vision. Tucked away on an attractive cul-de-sac the lot features level land and lightly treed areas that create a built-in border between neighboring parcels. Bring your architect and make this lovely site your all-seasons home or weekend getaway! Others who have done just that include luminaries such as Joel Barlow, Mark Twain, Christopher Walken and Leonard Bernstein to name a few. Drawn by the area's peaceful, bucolic charm, strong schools and swaths of protected land, residents also enjoy the neighboring towns of Ridgefield, Bethel and Westport just a short, beautiful drive away. Nearby conveniences include a market & deli, wine & spirit store, post office, Joel Barlow High School and Spinning Wheel Restaurant. 1 hour & 18 minutes to Grand Central. 12 minutes to West Redding Metro-North Station. It's time to build!
This property is off market, which means it's not currently listed for sale or rent on Zillow. This may be different from what's available on other websites or public sources.
