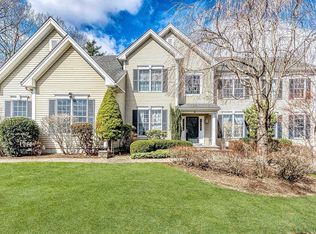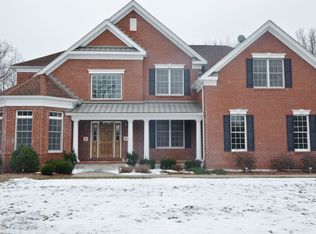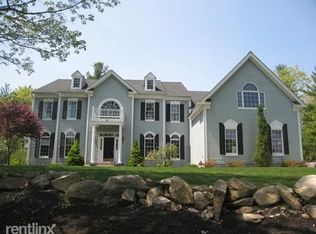Sold for $1,648,500 on 05/30/24
$1,648,500
8 Overlook Rd, Hopkinton, MA 01748
4beds
6,068sqft
Single Family Residence
Built in 2003
2.2 Acres Lot
$1,707,800 Zestimate®
$272/sqft
$6,919 Estimated rent
Home value
$1,707,800
$1.57M - $1.84M
$6,919/mo
Zestimate® history
Loading...
Owner options
Explore your selling options
What's special
Luxurious home in sought-after "Estates at Highland Ridge" nestled on 2.2 acres of professionally landscape grounds.Feel the executive presence driving up to your stunning brick Estate!Open floor plan offers incredible craftmanship,impeccable HW floors,chefs kitchen w cherry cabinets,over-sized center island.Notice the EXTRAS- Custm work, Butlers pantry, deskette, beverage center, buffet station, 2 walk-in pantries. Relax in the 3 season sunrm overlooking stone patio, built-in fire pit, rockwalls that anchor the 2nd level of your tree-lined backyd.Discover the ease of your remodeled laundry rm w custm granite counter & sink.Your remodeled mudrm boasts a plethora of custom work, bench, cabinets, deskette,3 closets & 2nd walk-in pantry!Primary Suite offers bonus sitting rm/office, 2 custm walk-in closets,bathrm 2 seperate vanities & jacuzzi. 3 other bedrms complete 2nd floor/Guest suite has private deck overlooking backyd! A+ finished basemnt Quick access commuter rail/495/90/TOP school
Zillow last checked: 8 hours ago
Listing updated: May 31, 2024 at 04:19am
Listed by:
Laura Wauters 207-232-3131,
Custom Home Realty, Inc. 508-473-4777
Bought with:
Laura Wauters
Custom Home Realty, Inc.
Source: MLS PIN,MLS#: 73206864
Facts & features
Interior
Bedrooms & bathrooms
- Bedrooms: 4
- Bathrooms: 5
- Full bathrooms: 4
- 1/2 bathrooms: 1
- Main level bathrooms: 1
Primary bedroom
- Features: Bathroom - Full, Walk-In Closet(s), Closet/Cabinets - Custom Built, Flooring - Wall to Wall Carpet, Window(s) - Picture, Recessed Lighting, Crown Molding, Tray Ceiling(s)
- Level: Second
Bedroom 2
- Features: Bathroom - Full, Walk-In Closet(s), Closet/Cabinets - Custom Built, Flooring - Wall to Wall Carpet, Balcony - Exterior, Lighting - Overhead
- Level: Second
Bedroom 3
- Features: Bathroom - Full, Closet, Lighting - Overhead
- Level: Second
Bedroom 4
- Features: Bathroom - Full, Bathroom - Double Vanity/Sink, Walk-In Closet(s), Lighting - Overhead
- Level: Second
Primary bathroom
- Features: Yes
Bathroom 1
- Features: Bathroom - Half, Flooring - Hardwood
- Level: Main,First
Bathroom 2
- Features: Bathroom - Full, Bathroom - Double Vanity/Sink, Bathroom - Tiled With Shower Stall, Bathroom - With Tub, Closet - Linen, Flooring - Stone/Ceramic Tile, French Doors, Jacuzzi / Whirlpool Soaking Tub, Lighting - Overhead
- Level: Second
Bathroom 3
- Features: Bathroom - Full, Bathroom - With Tub & Shower, Flooring - Stone/Ceramic Tile
- Level: Second
Dining room
- Features: Flooring - Hardwood, Chair Rail, Lighting - Pendant, Crown Molding, Decorative Molding
- Level: Main,First
Family room
- Features: Flooring - Wall to Wall Carpet, Window(s) - Bay/Bow/Box, Cable Hookup, Open Floorplan, Recessed Lighting
- Level: Main,First
Kitchen
- Features: Bathroom - Half, Skylight, Closet/Cabinets - Custom Built, Flooring - Hardwood, Window(s) - Picture, Dining Area, Pantry, Countertops - Stone/Granite/Solid, Kitchen Island, Cabinets - Upgraded, Exterior Access, Open Floorplan, Recessed Lighting, Stainless Steel Appliances, Storage, Lighting - Pendant
- Level: Main,First
Living room
- Features: Flooring - Hardwood, Chair Rail, Crown Molding
- Level: Main,First
Office
- Features: Flooring - Hardwood, French Doors
- Level: First
Heating
- Forced Air, Natural Gas
Cooling
- Central Air
Appliances
- Laundry: Laundry Closet, Closet/Cabinets - Custom Built, Flooring - Stone/Ceramic Tile, Stone/Granite/Solid Countertops, Main Level, Exterior Access, Remodeled, Washer Hookup, Lighting - Pendant, Sink, First Floor, Electric Dryer Hookup
Features
- Bathroom - Full, Bathroom - Double Vanity/Sink, Bathroom - With Tub & Shower, Closet - Linen, Bathroom - Tiled With Shower Stall, Walk-In Closet(s), Closet, Closet/Cabinets - Custom Built, Recessed Lighting, Countertops - Stone/Granite/Solid, Wet bar, Bathroom, Home Office, Game Room, Play Room, Bonus Room, Central Vacuum
- Flooring: Wood, Tile, Carpet, Flooring - Stone/Ceramic Tile, Flooring - Hardwood, Flooring - Vinyl
- Doors: French Doors, Pocket Door, Insulated Doors
- Windows: Insulated Windows, Screens
- Basement: Full,Finished,Interior Entry,Bulkhead,Sump Pump,Radon Remediation System
- Number of fireplaces: 1
- Fireplace features: Family Room
Interior area
- Total structure area: 6,068
- Total interior livable area: 6,068 sqft
Property
Parking
- Total spaces: 13
- Parking features: Attached, Garage Door Opener, Storage, Paved Drive, Off Street, Paved
- Attached garage spaces: 3
- Uncovered spaces: 10
Features
- Patio & porch: Porch - Enclosed, Deck - Composite, Patio
- Exterior features: Porch - Enclosed, Deck - Composite, Patio, Balcony, Rain Gutters, Professional Landscaping, Sprinkler System, Decorative Lighting, Screens, Stone Wall, Other
- Spa features: Hot Tub / Spa
- Waterfront features: Lake/Pond, 1 to 2 Mile To Beach, Beach Ownership(Public)
Lot
- Size: 2.20 Acres
- Features: Wooded, Cleared
Details
- Parcel number: M:00R3 B:004A L:3,4383499
- Zoning: A
Construction
Type & style
- Home type: SingleFamily
- Architectural style: Colonial
- Property subtype: Single Family Residence
Materials
- Frame
- Foundation: Concrete Perimeter
- Roof: Shingle
Condition
- Remodeled
- Year built: 2003
Utilities & green energy
- Sewer: Private Sewer
- Water: Well, Private
- Utilities for property: for Gas Range, for Electric Range, for Electric Dryer, Washer Hookup
Green energy
- Energy efficient items: Thermostat
Community & neighborhood
Security
- Security features: Security System
Community
- Community features: Public Transportation, Shopping, Tennis Court(s), Park, Walk/Jog Trails, Golf, Medical Facility, Bike Path, Conservation Area, Highway Access, House of Worship, Private School, Public School, T-Station, Sidewalks
Location
- Region: Hopkinton
- Subdivision: The Estates at Highland Ridge
HOA & financial
HOA
- Has HOA: Yes
- HOA fee: $51 monthly
Other
Other facts
- Road surface type: Paved
Price history
| Date | Event | Price |
|---|---|---|
| 5/30/2024 | Sold | $1,648,500-3%$272/sqft |
Source: MLS PIN #73206864 Report a problem | ||
| 3/30/2024 | Contingent | $1,700,000$280/sqft |
Source: MLS PIN #73206864 Report a problem | ||
| 3/20/2024 | Price change | $1,700,000-2.9%$280/sqft |
Source: MLS PIN #73206864 Report a problem | ||
| 2/29/2024 | Listed for sale | $1,749,900+118.7%$288/sqft |
Source: MLS PIN #73206864 Report a problem | ||
| 6/24/2004 | Sold | $800,121$132/sqft |
Source: Public Record Report a problem | ||
Public tax history
| Year | Property taxes | Tax assessment |
|---|---|---|
| 2025 | $23,218 +5.6% | $1,637,400 +8.8% |
| 2024 | $21,992 +15.6% | $1,505,300 +25% |
| 2023 | $19,032 +1.7% | $1,203,800 +9.6% |
Find assessor info on the county website
Neighborhood: 01748
Nearby schools
GreatSchools rating
- 10/10Elmwood Elementary SchoolGrades: 2-3Distance: 2.4 mi
- 8/10Hopkinton Middle SchoolGrades: 6-8Distance: 3 mi
- 10/10Hopkinton High SchoolGrades: 9-12Distance: 3.1 mi
Schools provided by the listing agent
- Elementary: Mara,Elm,Hop
- Middle: Hms
- High: Hhs
Source: MLS PIN. This data may not be complete. We recommend contacting the local school district to confirm school assignments for this home.
Get a cash offer in 3 minutes
Find out how much your home could sell for in as little as 3 minutes with a no-obligation cash offer.
Estimated market value
$1,707,800
Get a cash offer in 3 minutes
Find out how much your home could sell for in as little as 3 minutes with a no-obligation cash offer.
Estimated market value
$1,707,800


