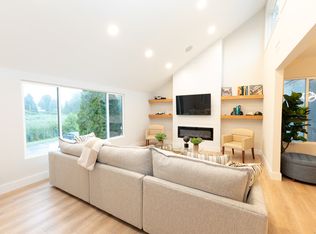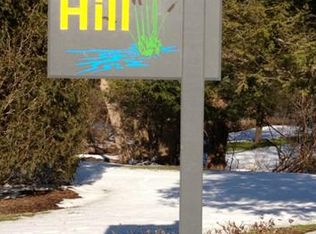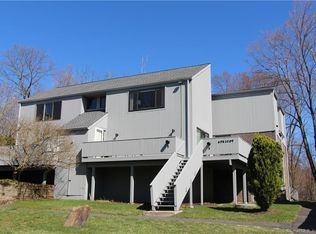Sold for $355,000 on 04/08/24
$355,000
8 Outpost Lane #8, Ridgefield, CT 06877
1beds
943sqft
Condominium
Built in 1973
-- sqft lot
$370,000 Zestimate®
$376/sqft
$2,614 Estimated rent
Home value
$370,000
$352,000 - $389,000
$2,614/mo
Zestimate® history
Loading...
Owner options
Explore your selling options
What's special
Welcome to your new home at 8 Outpost Lane in the sought-after Fox Hill complex. Move right in to this immaculate and fully-updated 1 Bedroom upper End-Unit with many custom enhancements. Featuring 943 square feet of beautiful living space, this impeccable unit truly has it all! You'll love relaxing and snuggling up in the comfort of your family room with vaulted ceilings, gorgeous hardwood floors, cozy office nook and clerestory windows that provide endless natural light. The updated kitchen with granite countertops offers tons of storage and opens graciously to the dining area & family room so you'll never miss a beat while cooking and entertaining guests. At the end of the day, retire to the tranquil bedroom that features gleaming hardwood floors, 2 large closets and custom storage. Bathroom boasts a beautiful marble tile shower with tub and sliding glass doors. Step outside to your own private fenced-in patio with garden space and plenty of room to BBQ with friends and family...and don't forget about all the fun you'll have at the POOL on those hot summer days! BONUS - This is a digital smart home...everything is set up for you to control your heat, A/C and alarm system from your phone! Additional Bonus is that heat & cooking gas is included in monthly HOA dues! Centrally located and within walking distance to shopping, entertainment and the town Recreation Center. MULTIPLE OFFERS: SELLER IS CALLING FOR ALL BEST & FINAL OFFERS BY 10:00 AM ON FRIDAY 2/23/24
Zillow last checked: 8 hours ago
Listing updated: April 18, 2024 at 10:53am
Listed by:
David Harris 203-570-7321,
eXp Realty 866-828-3951
Bought with:
Antonio Zaccardo, RES.0805458
Coldwell Banker Realty
Source: Smart MLS,MLS#: 170624546
Facts & features
Interior
Bedrooms & bathrooms
- Bedrooms: 1
- Bathrooms: 1
- Full bathrooms: 1
Bedroom
- Features: Hardwood Floor
- Level: Main
Bathroom
- Features: Tub w/Shower, Tile Floor
- Level: Main
Dining room
- Features: Hardwood Floor
- Level: Main
Family room
- Features: High Ceilings, Hardwood Floor
- Level: Main
Kitchen
- Features: Remodeled, Granite Counters, Hardwood Floor
- Level: Main
Heating
- Forced Air, Natural Gas
Cooling
- Central Air
Appliances
- Included: Oven/Range, Refrigerator, Washer, Gas Water Heater
- Laundry: Main Level
Features
- Smart Thermostat
- Basement: None
- Attic: None
- Has fireplace: No
- Common walls with other units/homes: End Unit
Interior area
- Total structure area: 943
- Total interior livable area: 943 sqft
- Finished area above ground: 943
Property
Parking
- Total spaces: 1
- Parking features: Assigned
Features
- Stories: 1
- Patio & porch: Patio
- Has private pool: Yes
- Pool features: In Ground
Details
- Parcel number: 280404
- Zoning: MFDD
Construction
Type & style
- Home type: Condo
- Architectural style: Ranch
- Property subtype: Condominium
- Attached to another structure: Yes
Materials
- Wood Siding
Condition
- New construction: No
- Year built: 1973
Utilities & green energy
- Sewer: Public Sewer
- Water: Public
Community & neighborhood
Security
- Security features: Security System
Community
- Community features: Basketball Court, Health Club, Library, Medical Facilities, Park, Playground, Shopping/Mall
Location
- Region: Ridgefield
HOA & financial
HOA
- Has HOA: Yes
- HOA fee: $500 monthly
- Amenities included: Basketball Court, Clubhouse, Playground, Pool, Management
- Services included: Maintenance Grounds, Trash, Snow Removal, Heat, Hot Water, Water, Pool Service
Price history
| Date | Event | Price |
|---|---|---|
| 4/8/2024 | Sold | $355,000+1.4%$376/sqft |
Source: | ||
| 3/12/2024 | Pending sale | $350,000$371/sqft |
Source: | ||
| 2/16/2024 | Listed for sale | $350,000+134.9%$371/sqft |
Source: | ||
| 7/23/2018 | Sold | $149,000$158/sqft |
Source: | ||
Public tax history
Tax history is unavailable.
Neighborhood: 06877
Nearby schools
GreatSchools rating
- 9/10Farmingville Elementary SchoolGrades: K-5Distance: 1.3 mi
- 9/10East Ridge Middle SchoolGrades: 6-8Distance: 1.4 mi
- 10/10Ridgefield High SchoolGrades: 9-12Distance: 3 mi
Schools provided by the listing agent
- High: Ridgefield
Source: Smart MLS. This data may not be complete. We recommend contacting the local school district to confirm school assignments for this home.

Get pre-qualified for a loan
At Zillow Home Loans, we can pre-qualify you in as little as 5 minutes with no impact to your credit score.An equal housing lender. NMLS #10287.
Sell for more on Zillow
Get a free Zillow Showcase℠ listing and you could sell for .
$370,000
2% more+ $7,400
With Zillow Showcase(estimated)
$377,400


