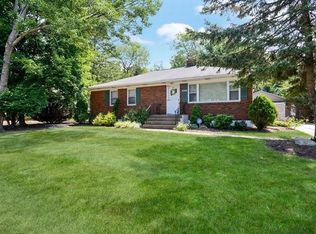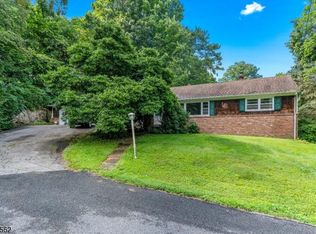Large Colonial located on a dead end street just waiting for your touches. Tons of natural light oozing through all the windows makes this home bright and airy. Flexible floor plan features a formal dining room, eat in kitchen and spacious living room boasting a gas fireplace making the perfect place to cuddle up on those cold winter nights. Upstairs has three bedrooms, a full bathroom and laundry room. Entertain guests on the expansive deck that runs the length of the house. Full unfinished basement can add more living space to this amazing home. Tremendous opportunity to put your finishing touches on this home. Close to schools, parks, shops, major roadways.Buyer responsible for all inspections and municipal certs that may apply such as Well Test and Fire Certification. Home sold in as-is condition.
This property is off market, which means it's not currently listed for sale or rent on Zillow. This may be different from what's available on other websites or public sources.

